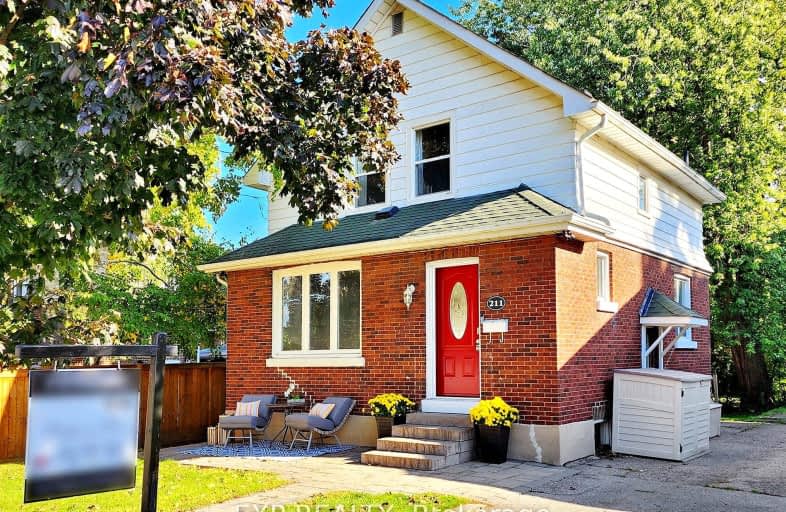Walker's Paradise
- Daily errands do not require a car.
93
/100
Some Transit
- Most errands require a car.
44
/100
Bikeable
- Some errands can be accomplished on bike.
52
/100

Earl A Fairman Public School
Elementary: Public
1.22 km
St John the Evangelist Catholic School
Elementary: Catholic
1.14 km
St Marguerite d'Youville Catholic School
Elementary: Catholic
0.91 km
West Lynde Public School
Elementary: Public
0.88 km
Sir William Stephenson Public School
Elementary: Public
0.96 km
Julie Payette
Elementary: Public
1.27 km
Henry Street High School
Secondary: Public
0.36 km
All Saints Catholic Secondary School
Secondary: Catholic
2.90 km
Anderson Collegiate and Vocational Institute
Secondary: Public
1.95 km
Father Leo J Austin Catholic Secondary School
Secondary: Catholic
4.09 km
Donald A Wilson Secondary School
Secondary: Public
2.72 km
Sinclair Secondary School
Secondary: Public
4.96 km
-
Central Park
Michael Blvd, Whitby ON 1.02km -
Hobbs Park
28 Westport Dr, Whitby ON L1R 0J3 2.99km -
Kiwanis Heydenshore Park
Whitby ON L1N 0C1 3.22km
-
Scotiabank
601 Victoria St W (Whitby Shores Shoppjng Centre), Whitby ON L1N 0E4 1.73km -
Localcoin Bitcoin ATM - Anderson Jug City
728 Anderson St, Whitby ON L1N 3V6 2.39km -
TD Bank Financial Group
80 Thickson Rd N (Nichol Ave), Whitby ON L1N 3R1 2.49km














