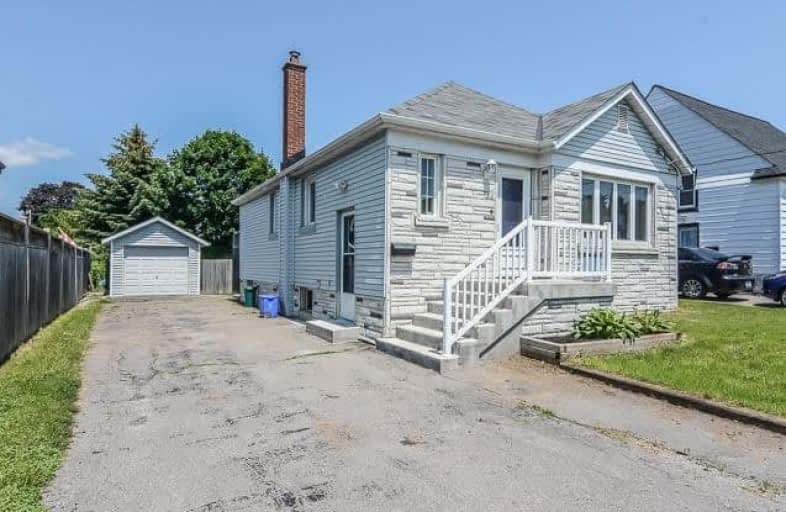Sold on Jul 01, 2017
Note: Property is not currently for sale or for rent.

-
Type: Detached
-
Style: Bungalow
-
Lot Size: 45.33 x 100 Feet
-
Age: No Data
-
Taxes: $3,611 per year
-
Days on Site: 2 Days
-
Added: Sep 07, 2019 (2 days on market)
-
Updated:
-
Last Checked: 2 months ago
-
MLS®#: E3857647
-
Listed By: Re/max jazz inc., brokerage
Don't Miss This Legal Duplex With Separate Entrances, Updated Kitchen With Quartz Counters And Breakfast Bar, Living Room With Pot Lights, Gas Fireplace And Built-In Shelving. Master Bedroom With Oversized Closet And Walkout To Large Deck. Complete With A Finished Basement With A Large 1 Bedroom Apartment Featuring New Flooring, Pot Lights, Separate Kitchen , Separate Laundry And Above Grade Windows, All Located In This Quiet Whitby Neighbourhood.
Extras
Include: 2 Fridges, 2 Stoves, 1 Dishwasher, 2 Washers, 2 Dryers, All Electric Light Fixtures, Central Air Conditioner. Hot Water Tank Is A Rental.
Property Details
Facts for 212 Saint Lawrence Street, Whitby
Status
Days on Market: 2
Last Status: Sold
Sold Date: Jul 01, 2017
Closed Date: Jul 27, 2017
Expiry Date: Oct 29, 2017
Sold Price: $515,000
Unavailable Date: Jul 01, 2017
Input Date: Jun 29, 2017
Prior LSC: Sold
Property
Status: Sale
Property Type: Detached
Style: Bungalow
Area: Whitby
Community: Downtown Whitby
Availability Date: 30-60 Days/Tba
Inside
Bedrooms: 2
Bedrooms Plus: 1
Bathrooms: 2
Kitchens: 1
Kitchens Plus: 1
Rooms: 5
Den/Family Room: No
Air Conditioning: Central Air
Fireplace: Yes
Laundry Level: Main
Central Vacuum: N
Washrooms: 2
Utilities
Electricity: Yes
Gas: Yes
Cable: Yes
Telephone: Yes
Building
Basement: Apartment
Basement 2: Finished
Heat Type: Forced Air
Heat Source: Gas
Exterior: Stone
Exterior: Vinyl Siding
Elevator: N
UFFI: No
Water Supply: Municipal
Physically Handicapped-Equipped: N
Special Designation: Unknown
Retirement: N
Parking
Driveway: Private
Garage Spaces: 1
Garage Type: Detached
Covered Parking Spaces: 6
Total Parking Spaces: 7
Fees
Tax Year: 2017
Tax Legal Description: Pt Lot 25 Pl H50034 Whitby As In D486807; Whitby
Taxes: $3,611
Land
Cross Street: Brock/St Lawrence
Municipality District: Whitby
Fronting On: North
Pool: None
Sewer: Sewers
Lot Depth: 100 Feet
Lot Frontage: 45.33 Feet
Rooms
Room details for 212 Saint Lawrence Street, Whitby
| Type | Dimensions | Description |
|---|---|---|
| Kitchen Main | 2.98 x 3.66 | Quartz Counter, Breakfast Bar, Stainless Steel Appl |
| Living Main | 3.21 x 4.51 | Gas Fireplace, B/I Shelves, Pot Lights |
| Dining Main | 2.60 x 3.28 | |
| Master Main | 3.28 x 3.30 | W/O To Deck |
| 2nd Br Main | 2.49 x 3.30 | |
| Kitchen Bsmt | 2.49 x 3.03 | Double Sink |
| Living Bsmt | 3.18 x 6.67 | Combined W/Dining, Above Grade Window |
| Dining Bsmt | 3.18 x 6.67 | Combined W/Living, Above Grade Window |
| Br Bsmt | 3.24 x 3.69 | Above Grade Window |
| XXXXXXXX | XXX XX, XXXX |
XXXX XXX XXXX |
$XXX,XXX |
| XXX XX, XXXX |
XXXXXX XXX XXXX |
$XXX,XXX |
| XXXXXXXX XXXX | XXX XX, XXXX | $515,000 XXX XXXX |
| XXXXXXXX XXXXXX | XXX XX, XXXX | $500,000 XXX XXXX |

St Marguerite d'Youville Catholic School
Elementary: CatholicÉÉC Jean-Paul II
Elementary: CatholicC E Broughton Public School
Elementary: PublicWest Lynde Public School
Elementary: PublicSir William Stephenson Public School
Elementary: PublicJulie Payette
Elementary: PublicHenry Street High School
Secondary: PublicAll Saints Catholic Secondary School
Secondary: CatholicAnderson Collegiate and Vocational Institute
Secondary: PublicFather Leo J Austin Catholic Secondary School
Secondary: CatholicDonald A Wilson Secondary School
Secondary: PublicSinclair Secondary School
Secondary: Public

