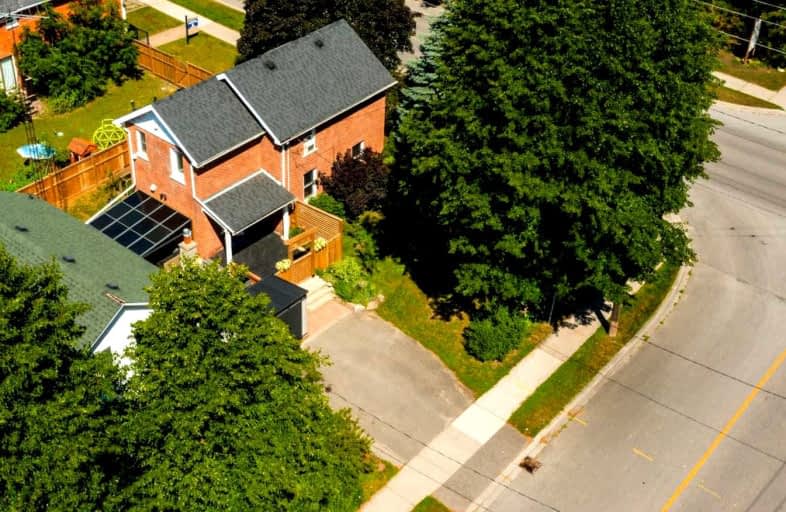
3D Walkthrough

Earl A Fairman Public School
Elementary: Public
0.95 km
C E Broughton Public School
Elementary: Public
1.17 km
West Lynde Public School
Elementary: Public
1.44 km
Sir William Stephenson Public School
Elementary: Public
1.54 km
Pringle Creek Public School
Elementary: Public
1.42 km
Julie Payette
Elementary: Public
0.53 km
Henry Street High School
Secondary: Public
1.12 km
All Saints Catholic Secondary School
Secondary: Catholic
2.49 km
Anderson Collegiate and Vocational Institute
Secondary: Public
1.37 km
Father Leo J Austin Catholic Secondary School
Secondary: Catholic
3.31 km
Donald A Wilson Secondary School
Secondary: Public
2.35 km
Sinclair Secondary School
Secondary: Public
4.19 km













