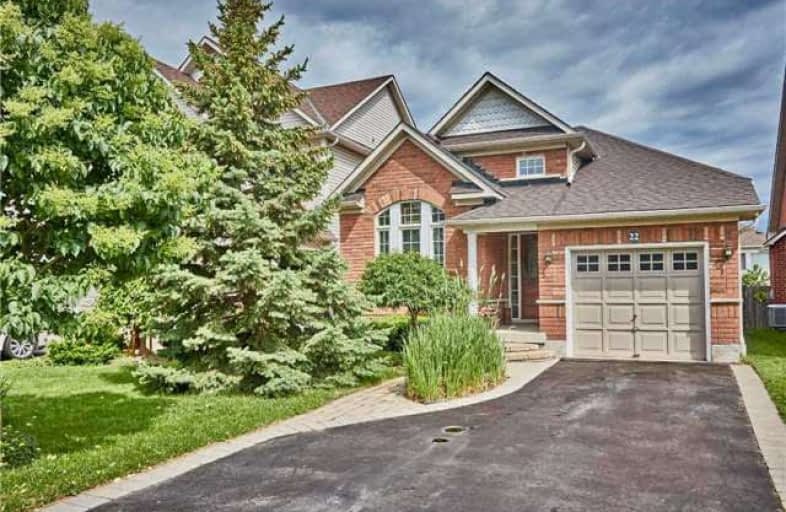Note: Property is not currently for sale or for rent.

-
Type: Detached
-
Style: Bungalow
-
Lot Size: 10.97 x 35 Metres
-
Age: No Data
-
Taxes: $4,896 per year
-
Days on Site: 16 Days
-
Added: Sep 07, 2019 (2 weeks on market)
-
Updated:
-
Last Checked: 2 months ago
-
MLS®#: E3917365
-
Listed By: Century 21 leading edge realty inc., brokerage
All Brick Bungalow...1,490 Sf Per Builder;Beautiful Hardwood In The Bdrms, Liv & Din Rms; Large Kitchen With Stainless Steel Appliances Incl. Gas Stove,Side By Side Fridge With Freezer Drawer, Built In Microwave & Dishwasher ; Professionally Landscaped Front & Back Yards; Open Concept Is Perfect For Entertaining. Upgraded Door Hardware & Light Fixtures Throughout. Short Drive To Hwy 407 & Walking Distance To Schools, Parks & More. Great Neighbourhood!
Extras
See Schedule B For List Of Inclusions And Exclusions.
Property Details
Facts for 22 Ault Crescent, Whitby
Status
Days on Market: 16
Last Status: Sold
Sold Date: Sep 22, 2017
Closed Date: Nov 17, 2017
Expiry Date: Nov 10, 2017
Sold Price: $620,000
Unavailable Date: Sep 22, 2017
Input Date: Sep 06, 2017
Property
Status: Sale
Property Type: Detached
Style: Bungalow
Area: Whitby
Community: Brooklin
Availability Date: 60 Days/Tba
Inside
Bedrooms: 2
Bathrooms: 2
Kitchens: 1
Rooms: 6
Den/Family Room: No
Air Conditioning: Central Air
Fireplace: Yes
Central Vacuum: N
Washrooms: 2
Utilities
Electricity: Yes
Gas: Yes
Cable: Yes
Telephone: Yes
Building
Basement: Unfinished
Heat Type: Forced Air
Heat Source: Gas
Exterior: Brick
Water Supply: Municipal
Special Designation: Unknown
Parking
Driveway: Private
Garage Spaces: 1
Garage Type: Built-In
Covered Parking Spaces: 3
Total Parking Spaces: 4
Fees
Tax Year: 2017
Tax Legal Description: Lot 131 Plan 40M2061
Taxes: $4,896
Highlights
Feature: Golf
Feature: Library
Feature: Park
Feature: Public Transit
Feature: Rec Centre
Feature: School
Land
Cross Street: Ashburn Road & Hwy 7
Municipality District: Whitby
Fronting On: North
Pool: None
Sewer: Sewers
Lot Depth: 35 Metres
Lot Frontage: 10.97 Metres
Acres: < .50
Zoning: Residential
Additional Media
- Virtual Tour: http://www.22ault.com/unbranded/
Rooms
Room details for 22 Ault Crescent, Whitby
| Type | Dimensions | Description |
|---|---|---|
| Living Main | 4.26 x 4.87 | Hardwood Floor, Gas Fireplace, Open Concept |
| Dining Main | 3.60 x 3.65 | Hardwood Floor, Coffered Ceiling, Separate Rm |
| Kitchen Main | 3.65 x 4.11 | Tile Floor, Stainless Steel Appl, Centre Island |
| Breakfast Main | 3.05 x 4.11 | Tile Floor, W/O To Patio, O/Looks Garden |
| 2nd Br Main | 2.99 x 3.09 | Hardwood Floor, Closet, Large Window |
| Master Main | 3.65 x 4.57 | Hardwood Floor, W/I Closet, 4 Pc Ensuite |
| XXXXXXXX | XXX XX, XXXX |
XXXX XXX XXXX |
$XXX,XXX |
| XXX XX, XXXX |
XXXXXX XXX XXXX |
$XXX,XXX | |
| XXXXXXXX | XXX XX, XXXX |
XXXXXXX XXX XXXX |
|
| XXX XX, XXXX |
XXXXXX XXX XXXX |
$XXX,XXX | |
| XXXXXXXX | XXX XX, XXXX |
XXXXXXX XXX XXXX |
|
| XXX XX, XXXX |
XXXXXX XXX XXXX |
$XXX,XXX |
| XXXXXXXX XXXX | XXX XX, XXXX | $620,000 XXX XXXX |
| XXXXXXXX XXXXXX | XXX XX, XXXX | $629,900 XXX XXXX |
| XXXXXXXX XXXXXXX | XXX XX, XXXX | XXX XXXX |
| XXXXXXXX XXXXXX | XXX XX, XXXX | $689,900 XXX XXXX |
| XXXXXXXX XXXXXXX | XXX XX, XXXX | XXX XXXX |
| XXXXXXXX XXXXXX | XXX XX, XXXX | $719,900 XXX XXXX |

St Leo Catholic School
Elementary: CatholicMeadowcrest Public School
Elementary: PublicSt Bridget Catholic School
Elementary: CatholicWinchester Public School
Elementary: PublicBrooklin Village Public School
Elementary: PublicChris Hadfield P.S. (Elementary)
Elementary: PublicÉSC Saint-Charles-Garnier
Secondary: CatholicBrooklin High School
Secondary: PublicAll Saints Catholic Secondary School
Secondary: CatholicFather Leo J Austin Catholic Secondary School
Secondary: CatholicDonald A Wilson Secondary School
Secondary: PublicSinclair Secondary School
Secondary: Public