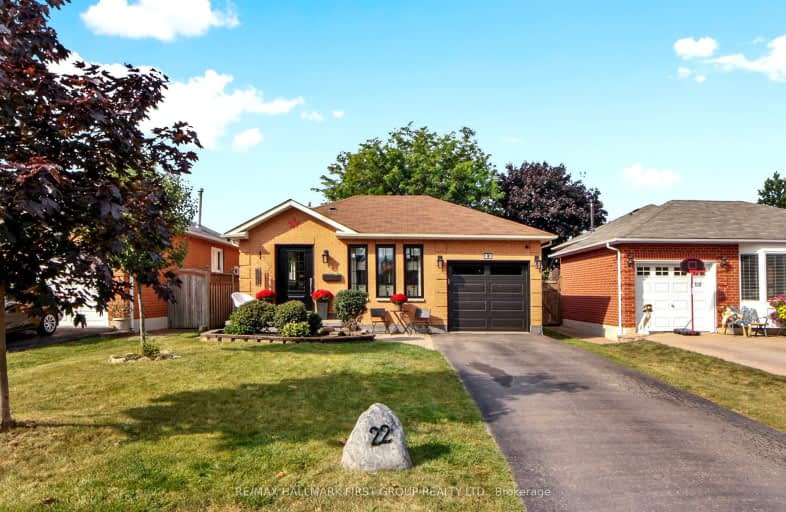Somewhat Walkable
- Some errands can be accomplished on foot.
56
/100
Some Transit
- Most errands require a car.
44
/100
Somewhat Bikeable
- Most errands require a car.
49
/100

St Theresa Catholic School
Elementary: Catholic
0.71 km
ÉÉC Jean-Paul II
Elementary: Catholic
1.56 km
C E Broughton Public School
Elementary: Public
0.59 km
Glen Dhu Public School
Elementary: Public
1.57 km
Pringle Creek Public School
Elementary: Public
0.22 km
Julie Payette
Elementary: Public
0.91 km
Father Donald MacLellan Catholic Sec Sch Catholic School
Secondary: Catholic
3.32 km
Henry Street High School
Secondary: Public
2.51 km
Anderson Collegiate and Vocational Institute
Secondary: Public
0.49 km
Father Leo J Austin Catholic Secondary School
Secondary: Catholic
2.40 km
Donald A Wilson Secondary School
Secondary: Public
3.00 km
Sinclair Secondary School
Secondary: Public
3.28 km
-
Whitby Optimist Park
0.84km -
Ash Street Park
Ash St (Mary St), Whitby ON 1.3km -
Fallingbrook Park
1.44km
-
BMO Bank of Montreal
1615 Dundas St E, Whitby ON L1N 2L1 1.41km -
RBC Royal Bank ATM
301 Thickson Rd S, Whitby ON L1N 9Y9 1.46km -
CoinFlip Bitcoin ATM
300 Dundas St E, Whitby ON L1N 2J1 1.49km














