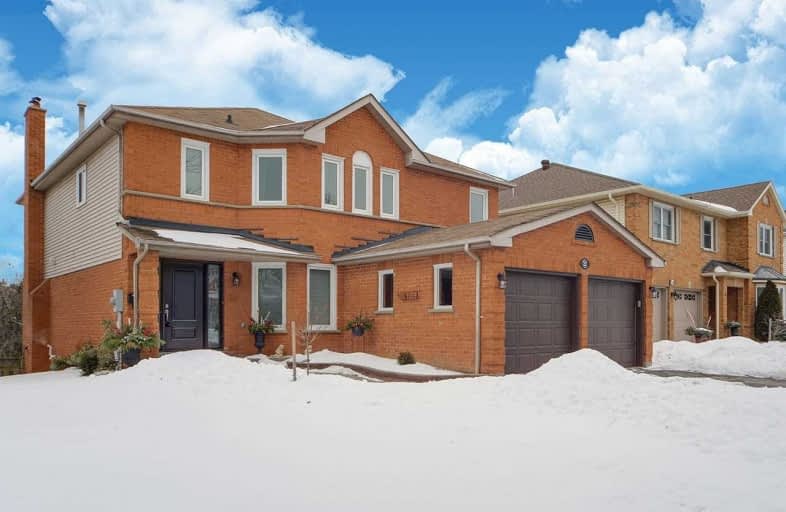
St Bernard Catholic School
Elementary: Catholic
0.63 km
Ormiston Public School
Elementary: Public
1.24 km
Fallingbrook Public School
Elementary: Public
0.97 km
Glen Dhu Public School
Elementary: Public
0.39 km
St Mark the Evangelist Catholic School
Elementary: Catholic
1.13 km
Pringle Creek Public School
Elementary: Public
1.72 km
ÉSC Saint-Charles-Garnier
Secondary: Catholic
2.27 km
All Saints Catholic Secondary School
Secondary: Catholic
3.02 km
Anderson Collegiate and Vocational Institute
Secondary: Public
2.35 km
Father Leo J Austin Catholic Secondary School
Secondary: Catholic
0.61 km
Donald A Wilson Secondary School
Secondary: Public
3.09 km
Sinclair Secondary School
Secondary: Public
1.43 km






