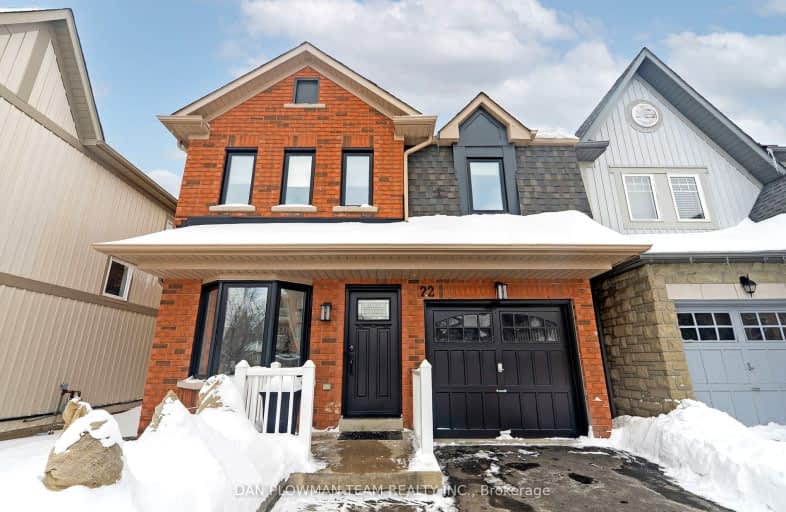Car-Dependent
- Most errands require a car.
46
/100
Some Transit
- Most errands require a car.
29
/100
Somewhat Bikeable
- Most errands require a car.
37
/100

St Leo Catholic School
Elementary: Catholic
1.16 km
Meadowcrest Public School
Elementary: Public
1.58 km
St John Paull II Catholic Elementary School
Elementary: Catholic
0.92 km
Winchester Public School
Elementary: Public
0.85 km
Blair Ridge Public School
Elementary: Public
1.05 km
Brooklin Village Public School
Elementary: Public
1.83 km
ÉSC Saint-Charles-Garnier
Secondary: Catholic
4.17 km
Brooklin High School
Secondary: Public
1.86 km
All Saints Catholic Secondary School
Secondary: Catholic
6.78 km
Father Leo J Austin Catholic Secondary School
Secondary: Catholic
4.77 km
Donald A Wilson Secondary School
Secondary: Public
6.97 km
Sinclair Secondary School
Secondary: Public
3.88 km
-
Cachet Park
140 Cachet Blvd, Whitby ON 1.33km -
Cochrane Street Off Leash Dog Park
3.13km -
Country Lane Park
Whitby ON 5.87km
-
BMO Bank of Montreal
3 Baldwin St, Whitby ON L1M 1A2 1.28km -
TD Bank Financial Group
920 Taunton Rd E, Whitby ON L1R 3L8 4.04km -
TD Bank Financial Group
2061 Simcoe St N, Oshawa ON L1G 0C8 4.16km




