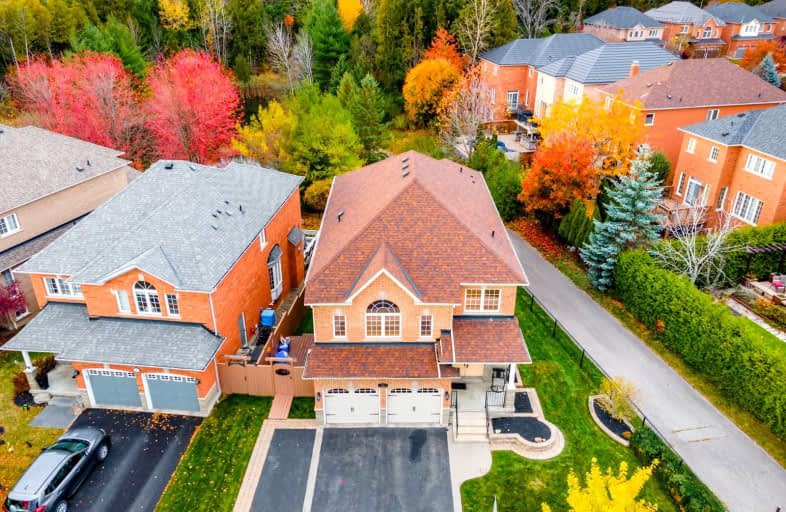Car-Dependent
- Most errands require a car.
Some Transit
- Most errands require a car.
Somewhat Bikeable
- Most errands require a car.

St Bernard Catholic School
Elementary: CatholicOrmiston Public School
Elementary: PublicFallingbrook Public School
Elementary: PublicGlen Dhu Public School
Elementary: PublicSir Samuel Steele Public School
Elementary: PublicSt Mark the Evangelist Catholic School
Elementary: CatholicÉSC Saint-Charles-Garnier
Secondary: CatholicAll Saints Catholic Secondary School
Secondary: CatholicAnderson Collegiate and Vocational Institute
Secondary: PublicFather Leo J Austin Catholic Secondary School
Secondary: CatholicDonald A Wilson Secondary School
Secondary: PublicSinclair Secondary School
Secondary: Public-
Fallingbrook Park
1.33km -
Whitby Optimist Park
2.27km -
Country Lane Park
Whitby ON 3.06km
-
CIBC
308 Taunton Rd E, Whitby ON L1R 0H4 0.91km -
RBC Royal Bank
714 Rossland Rd E (Garden), Whitby ON L1N 9L3 1.73km -
RBC Royal Bank ATM
1602 Dundas St E, Whitby ON L1N 2K8 3.65km
- 3 bath
- 4 bed
- 2000 sqft
23 BREMNER Street West, Whitby, Ontario • L1R 0P8 • Rolling Acres













