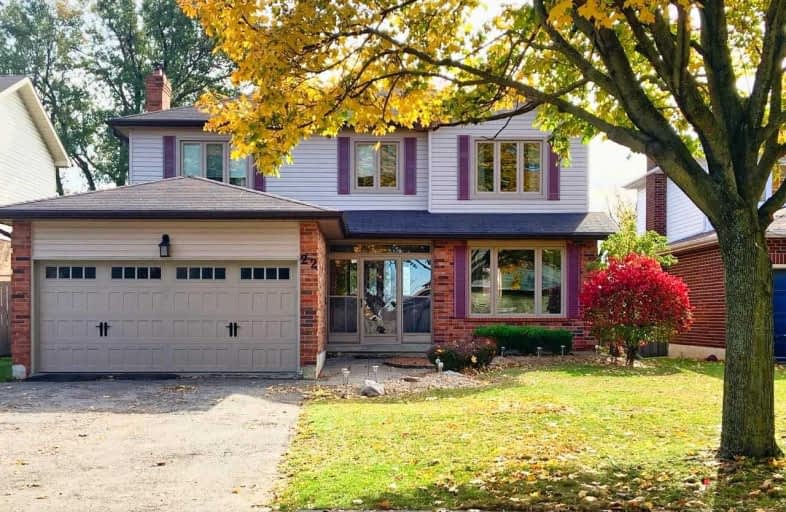
St Theresa Catholic School
Elementary: Catholic
0.16 km
Dr Robert Thornton Public School
Elementary: Public
1.24 km
ÉÉC Jean-Paul II
Elementary: Catholic
1.03 km
C E Broughton Public School
Elementary: Public
0.54 km
Bellwood Public School
Elementary: Public
1.32 km
Pringle Creek Public School
Elementary: Public
1.08 km
Father Donald MacLellan Catholic Sec Sch Catholic School
Secondary: Catholic
3.32 km
Henry Street High School
Secondary: Public
2.49 km
Monsignor Paul Dwyer Catholic High School
Secondary: Catholic
3.55 km
R S Mclaughlin Collegiate and Vocational Institute
Secondary: Public
3.35 km
Anderson Collegiate and Vocational Institute
Secondary: Public
0.42 km
Father Leo J Austin Catholic Secondary School
Secondary: Catholic
3.19 km




