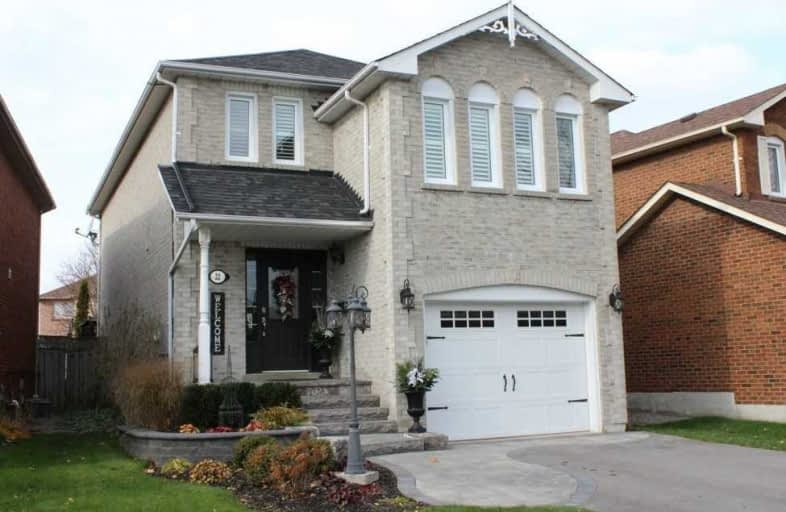
St Theresa Catholic School
Elementary: Catholic
1.79 km
ÉÉC Jean-Paul II
Elementary: Catholic
0.76 km
C E Broughton Public School
Elementary: Public
1.64 km
Sir William Stephenson Public School
Elementary: Public
0.40 km
Pringle Creek Public School
Elementary: Public
2.33 km
Julie Payette
Elementary: Public
1.63 km
Henry Street High School
Secondary: Public
1.23 km
All Saints Catholic Secondary School
Secondary: Catholic
3.88 km
Anderson Collegiate and Vocational Institute
Secondary: Public
1.82 km
Father Leo J Austin Catholic Secondary School
Secondary: Catholic
4.52 km
Donald A Wilson Secondary School
Secondary: Public
3.72 km
Sinclair Secondary School
Secondary: Public
5.41 km














