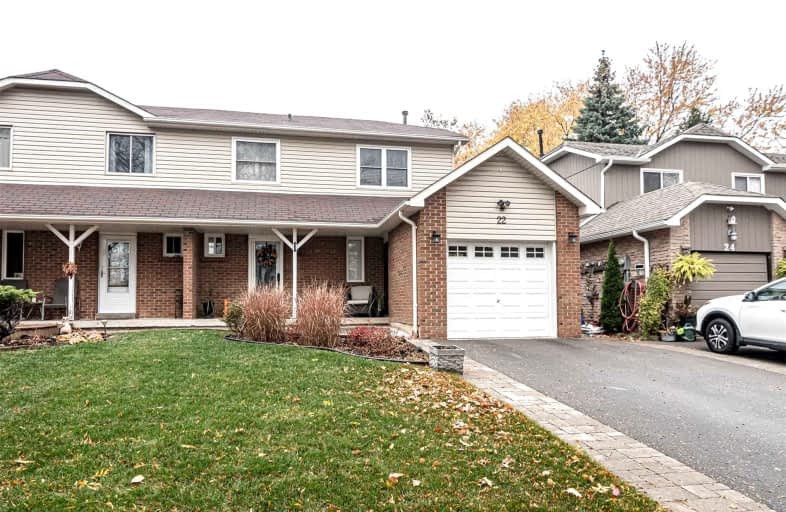
All Saints Elementary Catholic School
Elementary: Catholic
1.06 km
Colonel J E Farewell Public School
Elementary: Public
0.65 km
St Luke the Evangelist Catholic School
Elementary: Catholic
1.55 km
Jack Miner Public School
Elementary: Public
2.27 km
Captain Michael VandenBos Public School
Elementary: Public
1.16 km
Williamsburg Public School
Elementary: Public
1.42 km
ÉSC Saint-Charles-Garnier
Secondary: Catholic
3.36 km
Henry Street High School
Secondary: Public
3.20 km
All Saints Catholic Secondary School
Secondary: Catholic
0.97 km
Father Leo J Austin Catholic Secondary School
Secondary: Catholic
3.87 km
Donald A Wilson Secondary School
Secondary: Public
0.92 km
Sinclair Secondary School
Secondary: Public
4.36 km













