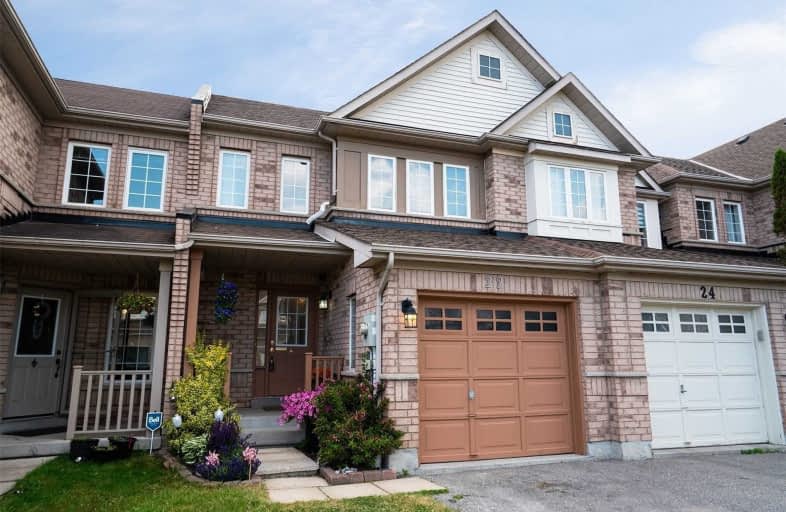Sold on Jul 06, 2020
Note: Property is not currently for sale or for rent.

-
Type: Att/Row/Twnhouse
-
Style: 2-Storey
-
Lot Size: 19.69 x 109.91 Feet
-
Age: No Data
-
Taxes: $4,343 per year
-
Days on Site: 4 Days
-
Added: Jul 02, 2020 (4 days on market)
-
Updated:
-
Last Checked: 3 months ago
-
MLS®#: E4815101
-
Listed By: Re/max rouge river realty ltd., brokerage
Beautiful Open Concept Townhome In Whitby Shores. Main Level Features Hardwood And Ceramic Floors Throughout And A Spacious Kitchen With Vaulted Ceilings. Walkout To The Deck With Gas Bbq Hookup And The Private Fenced Yard. The Master Bedroom Has 4 Piece Ensuite And Walk-In Closet. The Finished Basement Adds More Room For The Entire Family To Enjoy. Great Community, Steps To The Lake, Walking Trails, Schools, Shopping, Go Transit And Hwy 401.
Extras
Fridge, Stove, B/I Microwave, Dishwasher, Washer, Dryer, Blinds, Light Fixtures, Roof 2018. Hwt Is A Rental
Property Details
Facts for 22 Inlet Bay Drive, Whitby
Status
Days on Market: 4
Last Status: Sold
Sold Date: Jul 06, 2020
Closed Date: Aug 21, 2020
Expiry Date: Oct 02, 2020
Sold Price: $641,500
Unavailable Date: Jul 06, 2020
Input Date: Jul 02, 2020
Property
Status: Sale
Property Type: Att/Row/Twnhouse
Style: 2-Storey
Area: Whitby
Community: Port Whitby
Availability Date: 30/45 Days/Tbd
Inside
Bedrooms: 3
Bathrooms: 3
Kitchens: 1
Rooms: 6
Den/Family Room: No
Air Conditioning: Central Air
Fireplace: No
Laundry Level: Lower
Washrooms: 3
Building
Basement: Finished
Heat Type: Forced Air
Heat Source: Gas
Exterior: Brick
Water Supply: Municipal
Special Designation: Unknown
Parking
Driveway: Private
Garage Spaces: 1
Garage Type: Attached
Covered Parking Spaces: 2
Total Parking Spaces: 3
Fees
Tax Year: 2020
Tax Legal Description: Part Blk 145, Plan 40M1955; Parts 3&15 On 40R206 *
Taxes: $4,343
Highlights
Feature: Fenced Yard
Feature: Grnbelt/Conserv
Feature: Lake/Pond
Land
Cross Street: Victoria And Seaboar
Municipality District: Whitby
Fronting On: West
Pool: None
Sewer: Sewers
Lot Depth: 109.91 Feet
Lot Frontage: 19.69 Feet
Zoning: Residential
Rooms
Room details for 22 Inlet Bay Drive, Whitby
| Type | Dimensions | Description |
|---|---|---|
| Foyer Main | 1.77 x 1.83 | Ceramic Floor, Double Closet |
| Living Main | 3.04 x 7.31 | Hardwood Floor, Combined W/Dining, Open Concept |
| Dining Main | 3.04 x 7.31 | Hardwood Floor, Combined W/Living, Open Concept |
| Kitchen Main | 2.56 x 3.66 | Ceramic Floor, Eat-In Kitchen, Stainless Steel Appl |
| Breakfast Main | 2.44 x 3.04 | Ceramic Floor, Vaulted Ceiling, W/O To Deck |
| Master 2nd | 4.15 x 4.15 | Broadloom, 4 Pc Ensuite, W/I Closet |
| 2nd Br 2nd | 2.74 x 3.04 | Broadloom, Double Closet, Window |
| 3rd Br 2nd | 2.50 x 2.93 | Broadloom, Double Closet, Window |
| Rec Bsmt | 3.47 x 4.48 | Broadloom, French Doors, Open Concept |
| Office Bsmt | 2.49 x 2.50 | Broadloom, French Doors, Window |
| Other Bsmt | 3.35 x 2.74 | Concrete Floor, B/I Shelves, Separate Rm |
| XXXXXXXX | XXX XX, XXXX |
XXXX XXX XXXX |
$XXX,XXX |
| XXX XX, XXXX |
XXXXXX XXX XXXX |
$XXX,XXX |
| XXXXXXXX XXXX | XXX XX, XXXX | $641,500 XXX XXXX |
| XXXXXXXX XXXXXX | XXX XX, XXXX | $579,900 XXX XXXX |

Earl A Fairman Public School
Elementary: PublicSt John the Evangelist Catholic School
Elementary: CatholicSt Marguerite d'Youville Catholic School
Elementary: CatholicWest Lynde Public School
Elementary: PublicSir William Stephenson Public School
Elementary: PublicWhitby Shores P.S. Public School
Elementary: PublicHenry Street High School
Secondary: PublicAll Saints Catholic Secondary School
Secondary: CatholicAnderson Collegiate and Vocational Institute
Secondary: PublicFather Leo J Austin Catholic Secondary School
Secondary: CatholicDonald A Wilson Secondary School
Secondary: PublicAjax High School
Secondary: Public

