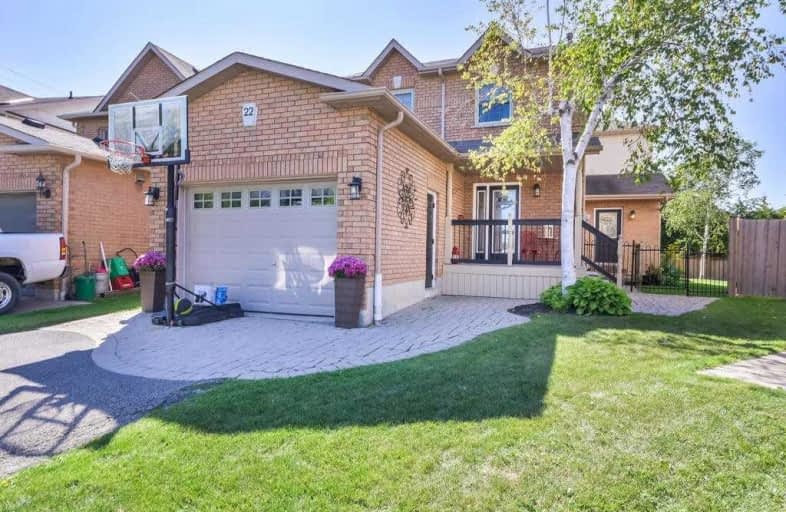
All Saints Elementary Catholic School
Elementary: Catholic
0.87 km
Earl A Fairman Public School
Elementary: Public
1.50 km
Ormiston Public School
Elementary: Public
1.39 km
St Matthew the Evangelist Catholic School
Elementary: Catholic
1.11 km
Jack Miner Public School
Elementary: Public
1.29 km
Captain Michael VandenBos Public School
Elementary: Public
1.26 km
ÉSC Saint-Charles-Garnier
Secondary: Catholic
2.31 km
Henry Street High School
Secondary: Public
2.81 km
All Saints Catholic Secondary School
Secondary: Catholic
0.96 km
Father Leo J Austin Catholic Secondary School
Secondary: Catholic
2.10 km
Donald A Wilson Secondary School
Secondary: Public
0.99 km
Sinclair Secondary School
Secondary: Public
2.78 km








