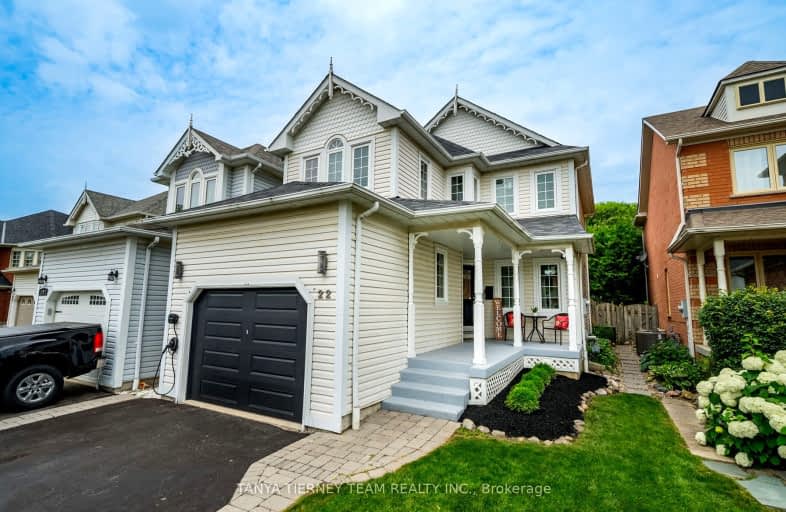Somewhat Walkable
- Some errands can be accomplished on foot.
54
/100
Some Transit
- Most errands require a car.
29
/100
Somewhat Bikeable
- Most errands require a car.
40
/100

St Leo Catholic School
Elementary: Catholic
0.63 km
Meadowcrest Public School
Elementary: Public
1.46 km
St John Paull II Catholic Elementary School
Elementary: Catholic
0.74 km
Winchester Public School
Elementary: Public
0.39 km
Blair Ridge Public School
Elementary: Public
0.63 km
Brooklin Village Public School
Elementary: Public
1.28 km
ÉSC Saint-Charles-Garnier
Secondary: Catholic
4.69 km
Brooklin High School
Secondary: Public
1.46 km
All Saints Catholic Secondary School
Secondary: Catholic
7.30 km
Father Leo J Austin Catholic Secondary School
Secondary: Catholic
5.32 km
Donald A Wilson Secondary School
Secondary: Public
7.49 km
Sinclair Secondary School
Secondary: Public
4.43 km
-
Hobbs Park
28 Westport Dr, Whitby ON L1R 0J3 6.37km -
Baycliffe Park
67 Baycliffe Dr, Whitby ON L1P 1W7 6.72km -
Whitby Soccer Dome
695 ROSSLAND Rd W, Whitby ON 7.62km
-
RBC Royal Bank
480 Taunton Rd E (Baldwin), Whitby ON L1N 5R5 4.84km -
RBC Royal Bank ATM
1545 Rossland Rd E, Whitby ON L1N 9Y5 6.53km -
President's Choice Financial ATM
300 Taunton Rd E, Oshawa ON L1G 7T4 6.77km





