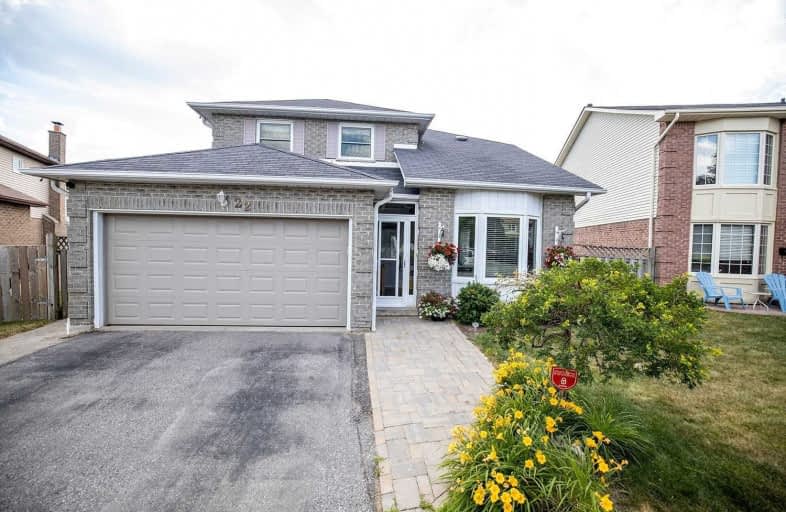
St Theresa Catholic School
Elementary: Catholic
0.90 km
Dr Robert Thornton Public School
Elementary: Public
1.51 km
ÉÉC Jean-Paul II
Elementary: Catholic
1.00 km
C E Broughton Public School
Elementary: Public
1.19 km
Bellwood Public School
Elementary: Public
0.63 km
Pringle Creek Public School
Elementary: Public
1.83 km
Father Donald MacLellan Catholic Sec Sch Catholic School
Secondary: Catholic
3.54 km
Durham Alternative Secondary School
Secondary: Public
3.10 km
Henry Street High School
Secondary: Public
2.67 km
Monsignor Paul Dwyer Catholic High School
Secondary: Catholic
3.75 km
R S Mclaughlin Collegiate and Vocational Institute
Secondary: Public
3.47 km
Anderson Collegiate and Vocational Institute
Secondary: Public
1.15 km








