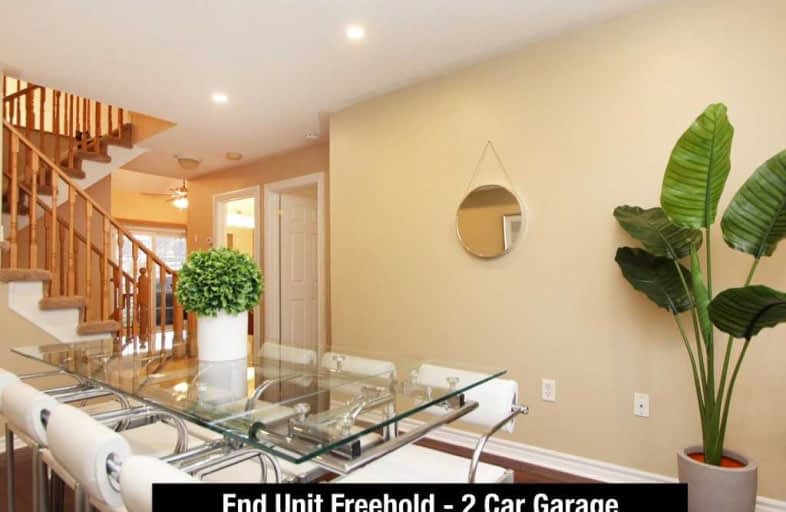Sold on Nov 19, 2019
Note: Property is not currently for sale or for rent.

-
Type: Att/Row/Twnhouse
-
Style: 3-Storey
-
Size: 1100 sqft
-
Lot Size: 21.62 x 0 Feet
-
Age: 6-15 years
-
Taxes: $3,864 per year
-
Days on Site: 8 Days
-
Added: Nov 21, 2019 (1 week on market)
-
Updated:
-
Last Checked: 2 months ago
-
MLS®#: E4632250
-
Listed By: Keller williams energy real estate, brokerage
Commuter's Delight, Freehold End Unit Townhome. Walking Distance To Rec. Centre And Amenities. 3 Bedrooms, 3 Bathrooms With 2 Car Garage. Hardwood Floors Throughout First And Second Floors. Large Kitchen Open To Above. New Quartz Counters In Kitchen/All Bathrooms And New Faucets. Breakfast Area Looks Out Onto Large Balcony. New Led Pot Lights Throughout. Master And Second Bedroom Each With 4 Piece Ensuite. Freshly Painted (2019), Shingles (2018).
Extras
3-5 Minute Walk To Plaza With Grocery And Many Other Amenities. Freehold Town With Common Element Fee $160.66/Month, Includes Snow Removal, Grass Cutting And Garbage Removal
Property Details
Facts for 22 Yewtree Way, Whitby
Status
Days on Market: 8
Last Status: Sold
Sold Date: Nov 19, 2019
Closed Date: Jan 27, 2020
Expiry Date: Feb 17, 2020
Sold Price: $540,000
Unavailable Date: Nov 19, 2019
Input Date: Nov 12, 2019
Prior LSC: Listing with no contract changes
Property
Status: Sale
Property Type: Att/Row/Twnhouse
Style: 3-Storey
Size (sq ft): 1100
Age: 6-15
Area: Whitby
Community: Pringle Creek
Availability Date: 60-90 Days
Inside
Bedrooms: 3
Bathrooms: 3
Kitchens: 1
Rooms: 7
Den/Family Room: Yes
Air Conditioning: Central Air
Fireplace: No
Laundry Level: Lower
Washrooms: 3
Building
Basement: Full
Basement 2: Part Fin
Heat Type: Forced Air
Heat Source: Gas
Exterior: Brick
Exterior: Vinyl Siding
Water Supply: Municipal
Special Designation: Unknown
Retirement: N
Parking
Driveway: Private
Garage Spaces: 2
Garage Type: Built-In
Covered Parking Spaces: 1
Total Parking Spaces: 3
Fees
Tax Year: 2019
Tax Legal Description: Pt Blk 1, 40M2314, Pt 30 40R24368, Town Of Whitby
Taxes: $3,864
Additional Mo Fees: 160.66
Highlights
Feature: Library
Feature: Place Of Worship
Feature: Public Transit
Feature: Rec Centre
Feature: School
Land
Cross Street: Garden And Rossland
Municipality District: Whitby
Fronting On: North
Parcel of Tied Land: Y
Pool: None
Sewer: Sewers
Lot Frontage: 21.62 Feet
Lot Irregularities: 25.40 Ft X 43.06 Ft
Additional Media
- Virtual Tour: https://video214.com/play/hhhcM3O5rrUGbo5ucaxdGQ/s/dark
Rooms
Room details for 22 Yewtree Way, Whitby
| Type | Dimensions | Description |
|---|---|---|
| Living Ground | 4.42 x 3.67 | Hardwood Floor, Open Concept, Access To Garage |
| 3rd Br Ground | 2.98 x 2.46 | Hardwood Floor, 4 Pc Bath, North View |
| Kitchen 2nd | 2.61 x 3.20 | Tile Floor, Open Concept, Quartz Counter |
| Breakfast 2nd | 3.06 x 3.23 | Tile Floor, Open Concept, W/O To Deck |
| Dining 2nd | 2.93 x 4.09 | Hardwood Floor, North View, Open Concept |
| 2nd Br 2nd | 2.69 x 4.11 | Broadloom, W/I Closet, Closet |
| Master 3rd | 3.34 x 4.25 | Broadloom, 4 Pc Bath, W/I Closet |
| Laundry Bsmt | 5.53 x 5.04 | Laminate, Laundry Sink |
| XXXXXXXX | XXX XX, XXXX |
XXXX XXX XXXX |
$XXX,XXX |
| XXX XX, XXXX |
XXXXXX XXX XXXX |
$XXX,XXX | |
| XXXXXXXX | XXX XX, XXXX |
XXXXXXX XXX XXXX |
|
| XXX XX, XXXX |
XXXXXX XXX XXXX |
$XXX,XXX | |
| XXXXXXXX | XXX XX, XXXX |
XXXXXXX XXX XXXX |
|
| XXX XX, XXXX |
XXXXXX XXX XXXX |
$XXX,XXX |
| XXXXXXXX XXXX | XXX XX, XXXX | $540,000 XXX XXXX |
| XXXXXXXX XXXXXX | XXX XX, XXXX | $544,000 XXX XXXX |
| XXXXXXXX XXXXXXX | XXX XX, XXXX | XXX XXXX |
| XXXXXXXX XXXXXX | XXX XX, XXXX | $569,900 XXX XXXX |
| XXXXXXXX XXXXXXX | XXX XX, XXXX | XXX XXXX |
| XXXXXXXX XXXXXX | XXX XX, XXXX | $569,900 XXX XXXX |

St Bernard Catholic School
Elementary: CatholicOrmiston Public School
Elementary: PublicFallingbrook Public School
Elementary: PublicSt Matthew the Evangelist Catholic School
Elementary: CatholicGlen Dhu Public School
Elementary: PublicPringle Creek Public School
Elementary: PublicÉSC Saint-Charles-Garnier
Secondary: CatholicAll Saints Catholic Secondary School
Secondary: CatholicAnderson Collegiate and Vocational Institute
Secondary: PublicFather Leo J Austin Catholic Secondary School
Secondary: CatholicDonald A Wilson Secondary School
Secondary: PublicSinclair Secondary School
Secondary: Public

