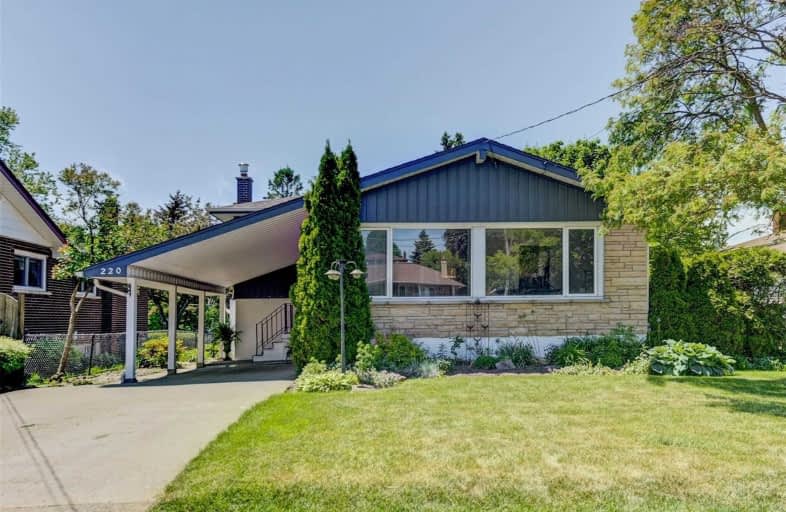
St Theresa Catholic School
Elementary: Catholic
0.30 km
Dr Robert Thornton Public School
Elementary: Public
1.02 km
ÉÉC Jean-Paul II
Elementary: Catholic
1.33 km
C E Broughton Public School
Elementary: Public
0.62 km
Pringle Creek Public School
Elementary: Public
0.89 km
Julie Payette
Elementary: Public
1.30 km
Father Donald MacLellan Catholic Sec Sch Catholic School
Secondary: Catholic
3.07 km
Henry Street High School
Secondary: Public
2.70 km
Monsignor Paul Dwyer Catholic High School
Secondary: Catholic
3.30 km
R S Mclaughlin Collegiate and Vocational Institute
Secondary: Public
3.13 km
Anderson Collegiate and Vocational Institute
Secondary: Public
0.41 km
Father Leo J Austin Catholic Secondary School
Secondary: Catholic
2.91 km




