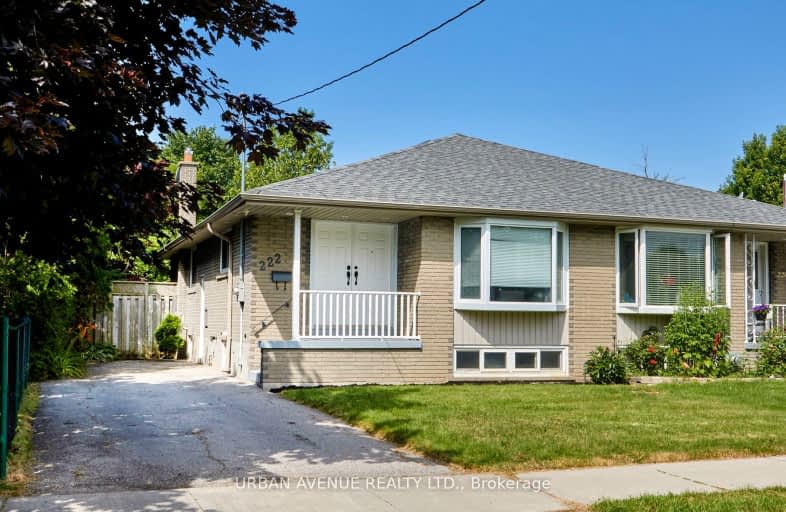Car-Dependent
- Most errands require a car.
49
/100
Some Transit
- Most errands require a car.
46
/100
Somewhat Bikeable
- Most errands require a car.
46
/100

St Theresa Catholic School
Elementary: Catholic
1.06 km
ÉÉC Jean-Paul II
Elementary: Catholic
0.33 km
C E Broughton Public School
Elementary: Public
0.86 km
Sir William Stephenson Public School
Elementary: Public
1.11 km
Pringle Creek Public School
Elementary: Public
1.55 km
Julie Payette
Elementary: Public
0.94 km
Henry Street High School
Secondary: Public
1.44 km
All Saints Catholic Secondary School
Secondary: Catholic
3.45 km
Anderson Collegiate and Vocational Institute
Secondary: Public
1.05 km
Father Leo J Austin Catholic Secondary School
Secondary: Catholic
3.76 km
Donald A Wilson Secondary School
Secondary: Public
3.32 km
Sinclair Secondary School
Secondary: Public
4.65 km
-
E. A. Fairman park
1.99km -
Limerick Park
Donegal Ave, Oshawa ON 2.92km -
Kiwanis Heydenshore Park
Whitby ON L1N 0C1 3.18km
-
RBC Royal Bank
307 Brock St S, Whitby ON L1N 4K3 0.93km -
Scotiabank
320 Thickson Rd S, Whitby ON L1N 9Z2 1.93km -
RBC Royal Bank ATM
1545 Rossland Rd E, Whitby ON L1N 9Y5 2.86km














