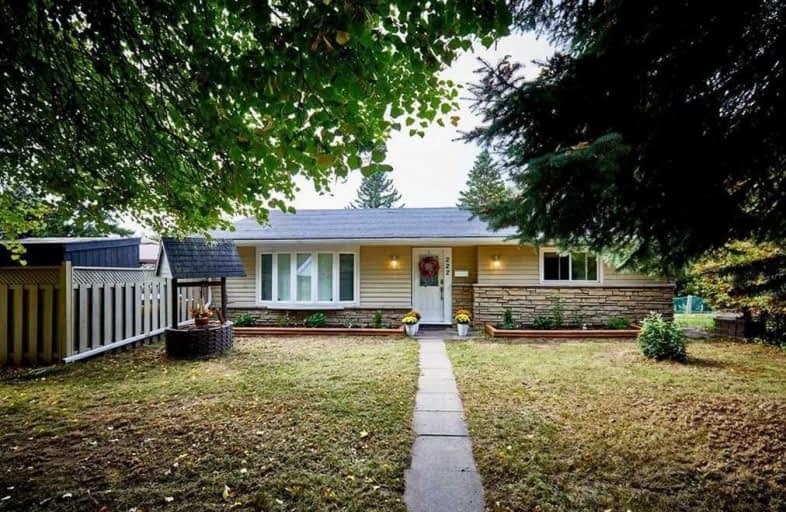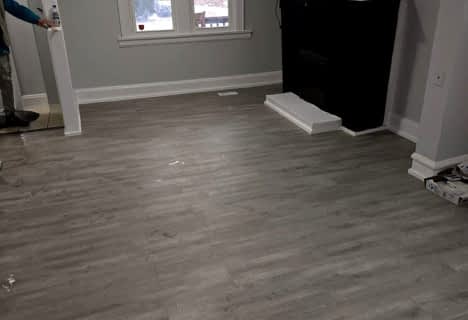
St Theresa Catholic School
Elementary: Catholic
1.56 km
Dr Robert Thornton Public School
Elementary: Public
2.02 km
ÉÉC Jean-Paul II
Elementary: Catholic
1.31 km
C E Broughton Public School
Elementary: Public
1.81 km
Waverly Public School
Elementary: Public
2.22 km
Bellwood Public School
Elementary: Public
0.46 km
Father Donald MacLellan Catholic Sec Sch Catholic School
Secondary: Catholic
3.91 km
Durham Alternative Secondary School
Secondary: Public
3.03 km
Henry Street High School
Secondary: Public
2.92 km
Monsignor Paul Dwyer Catholic High School
Secondary: Catholic
4.11 km
R S Mclaughlin Collegiate and Vocational Institute
Secondary: Public
3.78 km
Anderson Collegiate and Vocational Institute
Secondary: Public
1.80 km














