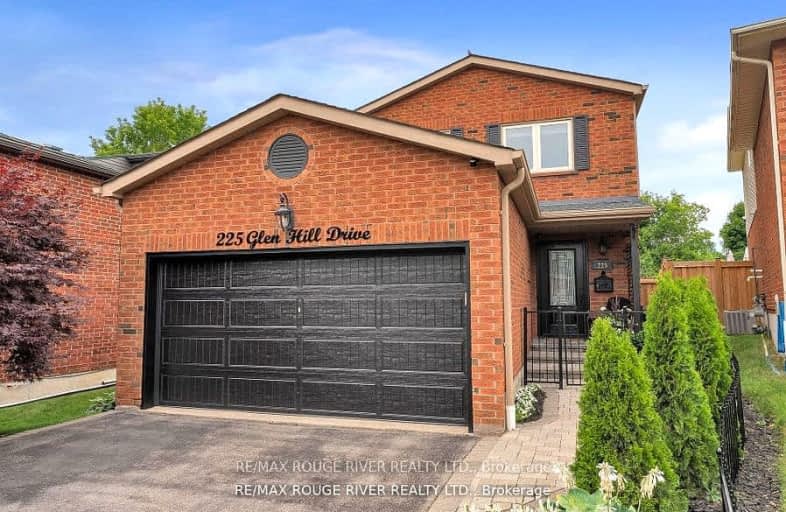Somewhat Walkable
- Some errands can be accomplished on foot.
55
/100
Some Transit
- Most errands require a car.
43
/100
Somewhat Bikeable
- Most errands require a car.
39
/100

St Theresa Catholic School
Elementary: Catholic
0.82 km
St Paul Catholic School
Elementary: Catholic
1.22 km
Dr Robert Thornton Public School
Elementary: Public
0.75 km
ÉÉC Jean-Paul II
Elementary: Catholic
1.87 km
C E Broughton Public School
Elementary: Public
1.05 km
Pringle Creek Public School
Elementary: Public
0.89 km
Father Donald MacLellan Catholic Sec Sch Catholic School
Secondary: Catholic
2.63 km
Monsignor Paul Dwyer Catholic High School
Secondary: Catholic
2.86 km
R S Mclaughlin Collegiate and Vocational Institute
Secondary: Public
2.74 km
Anderson Collegiate and Vocational Institute
Secondary: Public
0.83 km
Father Leo J Austin Catholic Secondary School
Secondary: Catholic
2.50 km
Sinclair Secondary School
Secondary: Public
3.31 km
-
Bradley Park
Whitby ON 2.05km -
Hobbs Park
28 Westport Dr, Whitby ON L1R 0J3 2.19km -
Limerick Park
Donegal Ave, Oshawa ON 2.27km
-
RBC Royal Bank ATM
1545 Rossland Rd E, Whitby ON L1N 9Y5 1.1km -
TD Bank Financial Group
80 Thickson Rd N (Nichol Ave), Whitby ON L1N 3R1 1.24km -
Banque Nationale du Canada
575 Thornton Rd N, Oshawa ON L1J 8L5 2.23km














