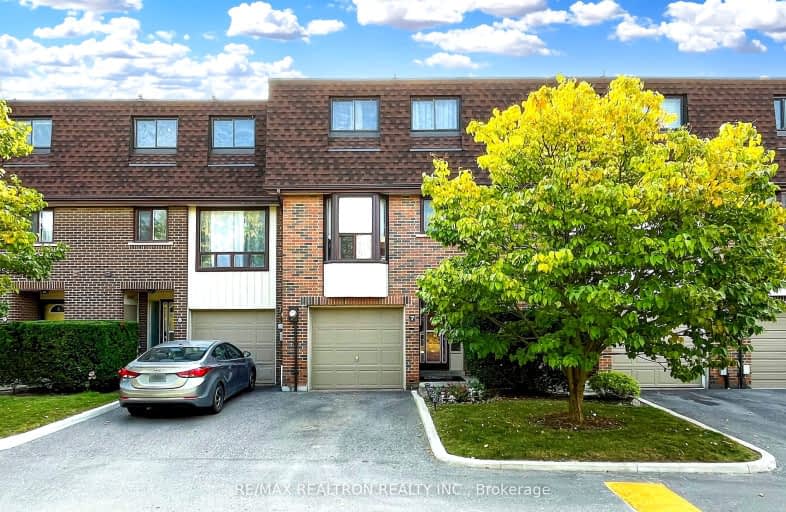Somewhat Walkable
- Some errands can be accomplished on foot.
Some Transit
- Most errands require a car.
Somewhat Bikeable
- Most errands require a car.

Earl A Fairman Public School
Elementary: PublicSt John the Evangelist Catholic School
Elementary: CatholicSt Marguerite d'Youville Catholic School
Elementary: CatholicWest Lynde Public School
Elementary: PublicColonel J E Farewell Public School
Elementary: PublicWhitby Shores P.S. Public School
Elementary: PublicÉSC Saint-Charles-Garnier
Secondary: CatholicHenry Street High School
Secondary: PublicAll Saints Catholic Secondary School
Secondary: CatholicAnderson Collegiate and Vocational Institute
Secondary: PublicFather Leo J Austin Catholic Secondary School
Secondary: CatholicDonald A Wilson Secondary School
Secondary: Public-
Central Park
Michael Blvd, Whitby ON 0.62km -
Hobbs Park
28 Westport Dr, Whitby ON L1R 0J3 3.44km -
Country Lane Park
Whitby ON 3.48km
-
Scotiabank
601 Victoria St W (Whitby Shores Shoppjng Centre), Whitby ON L1N 0E4 2.03km -
Localcoin Bitcoin ATM - Anderson Jug City
728 Anderson St, Whitby ON L1N 3V6 3.48km -
TD Bank Financial Group
80 Thickson Rd N (Nichol Ave), Whitby ON L1N 3R1 3.98km
- 2 bath
- 3 bed
- 1200 sqft
145-10 Bassett Boulevard, Whitby, Ontario • L1N 9C3 • Pringle Creek







