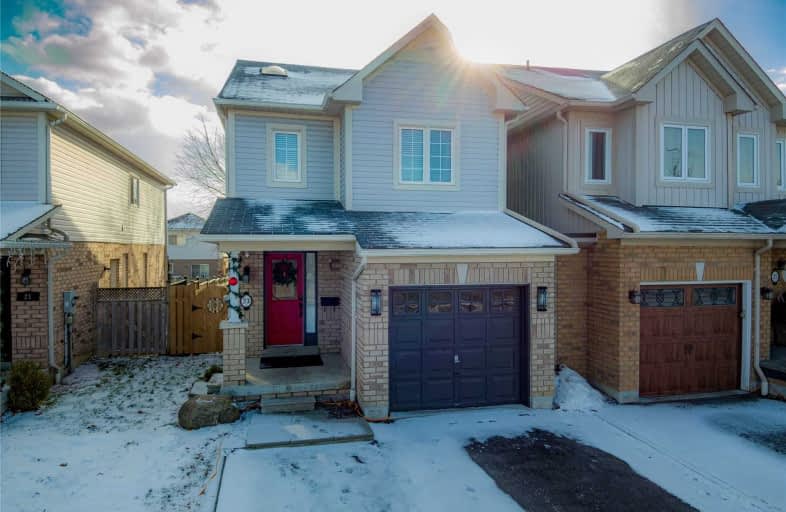
ÉIC Saint-Charles-Garnier
Elementary: Catholic
1.62 km
St Bernard Catholic School
Elementary: Catholic
1.37 km
Ormiston Public School
Elementary: Public
1.80 km
Fallingbrook Public School
Elementary: Public
1.12 km
Glen Dhu Public School
Elementary: Public
2.11 km
Sir Samuel Steele Public School
Elementary: Public
1.62 km
ÉSC Saint-Charles-Garnier
Secondary: Catholic
1.63 km
All Saints Catholic Secondary School
Secondary: Catholic
3.83 km
Anderson Collegiate and Vocational Institute
Secondary: Public
4.14 km
Father Leo J Austin Catholic Secondary School
Secondary: Catholic
1.30 km
Donald A Wilson Secondary School
Secondary: Public
3.97 km
Sinclair Secondary School
Secondary: Public
0.42 km



