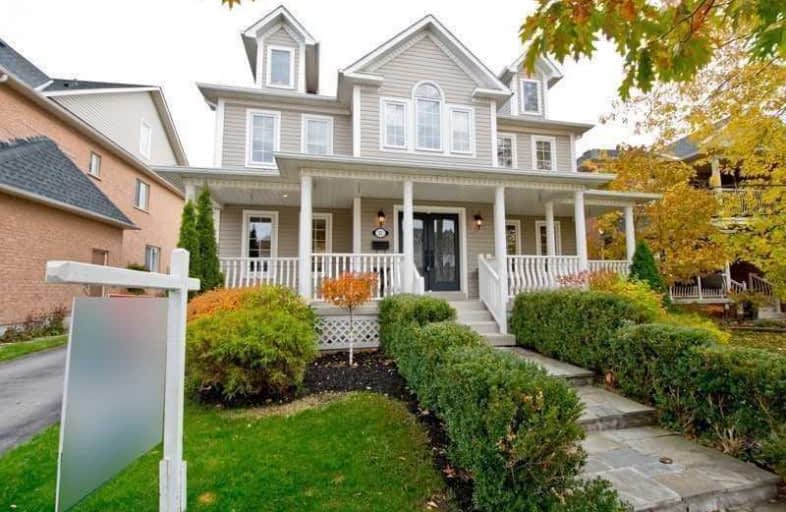Sold on Jan 27, 2020
Note: Property is not currently for sale or for rent.

-
Type: Detached
-
Style: 2-Storey
-
Size: 2500 sqft
-
Lot Size: 49.21 x 114.83 Feet
-
Age: No Data
-
Taxes: $6,614 per year
-
Days on Site: 41 Days
-
Added: Dec 17, 2019 (1 month on market)
-
Updated:
-
Last Checked: 3 months ago
-
MLS®#: E4654862
-
Listed By: Re/max rouge river realty ltd., brokerage
Rarely Offered, This Exquisite 4 Bedroom Brooklin Executive Home Features A Beautiful Centre-Hall Plan, A Backyard Retreat With Inground Pool And Is Loaded With Upgrades And Style.Gorgeous Curb Appeal With Front Porch And Slate Walk-Way. Inviting Foyer Open To The Formal Living And Dining Rooms Showcases The Impressive Oak Staircase. Spacious Kitchen Overlooking The Sunken Family Room With Gas Fireplace.Huge Master With Beautiful Sitting Area And 5Pc Ensuite!
Extras
Roof, Furnace, Pool Heater '19; Crown Moulding, Upgraded Trim And Wainscotting Throughout,Main Floor Laundry, Driveway With Parking For 4 Plus Dbl Garage, Slate Pool Surround And Patio, Wrought-Iron Gate, Inground Sprinkler System!
Property Details
Facts for 23 Dopp Crescent, Whitby
Status
Days on Market: 41
Last Status: Sold
Sold Date: Jan 27, 2020
Closed Date: Apr 30, 2020
Expiry Date: Feb 17, 2020
Sold Price: $867,000
Unavailable Date: Jan 27, 2020
Input Date: Dec 17, 2019
Property
Status: Sale
Property Type: Detached
Style: 2-Storey
Size (sq ft): 2500
Area: Whitby
Community: Brooklin
Availability Date: Tbd
Inside
Bedrooms: 4
Bathrooms: 3
Kitchens: 1
Rooms: 9
Den/Family Room: Yes
Air Conditioning: Central Air
Fireplace: Yes
Washrooms: 3
Building
Basement: Full
Heat Type: Forced Air
Heat Source: Gas
Exterior: Vinyl Siding
Water Supply: Municipal
Special Designation: Other
Special Designation: Unknown
Parking
Driveway: Private
Garage Spaces: 2
Garage Type: Attached
Covered Parking Spaces: 6
Total Parking Spaces: 8
Fees
Tax Year: 2019
Tax Legal Description: Lot 135, Plan 40M2041, Whitby; S/T Right As In Lt1
Taxes: $6,614
Land
Cross Street: Dopp/Croxall
Municipality District: Whitby
Fronting On: East
Pool: Inground
Sewer: Sewers
Lot Depth: 114.83 Feet
Lot Frontage: 49.21 Feet
Rooms
Room details for 23 Dopp Crescent, Whitby
| Type | Dimensions | Description |
|---|---|---|
| Living Main | 3.76 x 4.57 | Hardwood Floor, Formal Rm, Open Concept |
| Dining Main | 3.30 x 3.73 | Hardwood Floor, Coffered Ceiling, Wainscoting |
| Kitchen Main | 4.06 x 6.05 | Ceramic Floor, Pot Lights, Stainless Steel Appl |
| Breakfast Main | 4.06 x 6.05 | Ceramic Floor, W/O To Patio, Breakfast Bar |
| Family Main | 5.38 x 3.91 | Hardwood Floor, Gas Fireplace, Sunken Room |
| Laundry Main | - | Ceramic Floor, Ceramic Back Splash, Wainscoting |
| Master 2nd | 4.60 x 5.46 | Hardwood Floor, 5 Pc Ensuite, His/Hers Closets |
| Sitting 2nd | 3.35 x 3.25 | Hardwood Floor, Wainscoting, Vaulted Ceiling |
| 2nd Br 2nd | 3.86 x 3.81 | Broadloom, Double Closet, Window |
| 3rd Br 2nd | 3.45 x 3.76 | Broadloom, Wainscoting, Window |
| 4th Br 2nd | 3.00 x 2.84 | Hardwood Floor, Wainscoting, Window |
| XXXXXXXX | XXX XX, XXXX |
XXXX XXX XXXX |
$XXX,XXX |
| XXX XX, XXXX |
XXXXXX XXX XXXX |
$XXX,XXX | |
| XXXXXXXX | XXX XX, XXXX |
XXXXXXX XXX XXXX |
|
| XXX XX, XXXX |
XXXXXX XXX XXXX |
$XXX,XXX | |
| XXXXXXXX | XXX XX, XXXX |
XXXXXXX XXX XXXX |
|
| XXX XX, XXXX |
XXXXXX XXX XXXX |
$XXX,XXX |
| XXXXXXXX XXXX | XXX XX, XXXX | $867,000 XXX XXXX |
| XXXXXXXX XXXXXX | XXX XX, XXXX | $899,900 XXX XXXX |
| XXXXXXXX XXXXXXX | XXX XX, XXXX | XXX XXXX |
| XXXXXXXX XXXXXX | XXX XX, XXXX | $929,000 XXX XXXX |
| XXXXXXXX XXXXXXX | XXX XX, XXXX | XXX XXXX |
| XXXXXXXX XXXXXX | XXX XX, XXXX | $949,900 XXX XXXX |

St Leo Catholic School
Elementary: CatholicMeadowcrest Public School
Elementary: PublicWinchester Public School
Elementary: PublicBlair Ridge Public School
Elementary: PublicBrooklin Village Public School
Elementary: PublicChris Hadfield P.S. (Elementary)
Elementary: PublicÉSC Saint-Charles-Garnier
Secondary: CatholicBrooklin High School
Secondary: PublicAll Saints Catholic Secondary School
Secondary: CatholicFather Leo J Austin Catholic Secondary School
Secondary: CatholicDonald A Wilson Secondary School
Secondary: PublicSinclair Secondary School
Secondary: Public- 4 bath
- 4 bed
52 Wessex Drive, Whitby, Ontario • L1M 2C3 • Brooklin
- 3 bath
- 4 bed
576 Bickle Drive, Oshawa, Ontario • L1L 1A9 • Northwood




