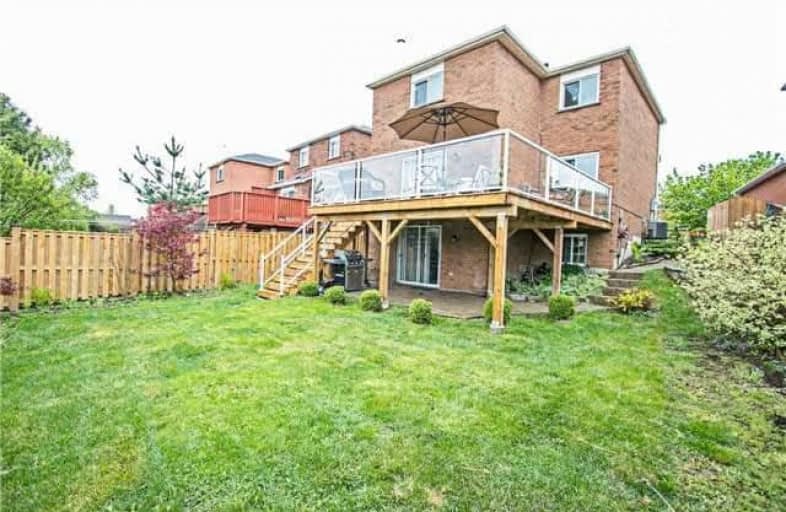
St Bernard Catholic School
Elementary: Catholic
0.72 km
Ormiston Public School
Elementary: Public
0.36 km
Fallingbrook Public School
Elementary: Public
0.86 km
St Matthew the Evangelist Catholic School
Elementary: Catholic
0.32 km
Glen Dhu Public School
Elementary: Public
0.85 km
Jack Miner Public School
Elementary: Public
1.26 km
ÉSC Saint-Charles-Garnier
Secondary: Catholic
1.62 km
All Saints Catholic Secondary School
Secondary: Catholic
2.08 km
Anderson Collegiate and Vocational Institute
Secondary: Public
2.62 km
Father Leo J Austin Catholic Secondary School
Secondary: Catholic
0.84 km
Donald A Wilson Secondary School
Secondary: Public
2.18 km
Sinclair Secondary School
Secondary: Public
1.56 km






