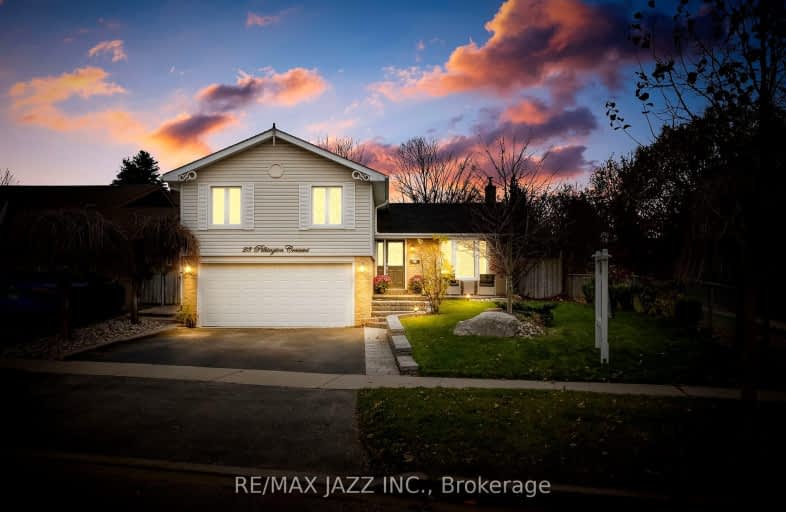Somewhat Walkable
- Some errands can be accomplished on foot.
57
/100
Some Transit
- Most errands require a car.
43
/100
Bikeable
- Some errands can be accomplished on bike.
56
/100

Earl A Fairman Public School
Elementary: Public
1.15 km
C E Broughton Public School
Elementary: Public
1.42 km
St Matthew the Evangelist Catholic School
Elementary: Catholic
1.70 km
Glen Dhu Public School
Elementary: Public
1.60 km
Pringle Creek Public School
Elementary: Public
1.02 km
Julie Payette
Elementary: Public
0.89 km
Henry Street High School
Secondary: Public
2.12 km
All Saints Catholic Secondary School
Secondary: Catholic
1.86 km
Anderson Collegiate and Vocational Institute
Secondary: Public
1.51 km
Father Leo J Austin Catholic Secondary School
Secondary: Catholic
2.28 km
Donald A Wilson Secondary School
Secondary: Public
1.79 km
Sinclair Secondary School
Secondary: Public
3.13 km
-
Peel Park
Burns St (Athol St), Whitby ON 2.13km -
Country Lane Park
Whitby ON 2.54km -
Baycliffe Park
67 Baycliffe Dr, Whitby ON L1P 1W7 3.01km
-
Localcoin Bitcoin ATM - Anderson Jug City
728 Anderson St, Whitby ON L1N 3V6 1.2km -
BMO Bank of Montreal
403 Brock St S, Whitby ON L1N 4K5 1.71km -
TD Bank Financial Group
1603 Dundas St E, Whitby ON L1N 2K9 2.53km














