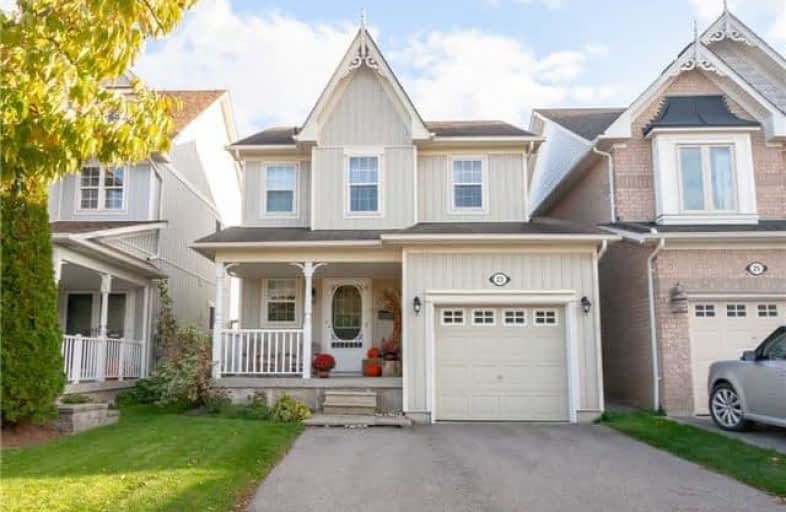Note: Property is not currently for sale or for rent.

-
Type: Link
-
Style: 2-Storey
-
Lot Size: 29.79 x 107.45 Feet
-
Age: No Data
-
Taxes: $4,062 per year
-
Days on Site: 61 Days
-
Added: Sep 07, 2019 (2 months on market)
-
Updated:
-
Last Checked: 2 months ago
-
MLS®#: E4281435
-
Listed By: Weiss realty ltd., brokerage
Perfect Starter Home W/ All The Upgrades You Are Looking For In Highly Sought After Brooklin Neighborhood! 3 Bed 3 Bath Home W/Open Concept Main Floor & W/O To Huge Deck And Yard. Perfect For Entertaining! Bright Kitchen With Ss Appliances, Subway Tile Backsplash And Range Hood. Pot Lights Throughout Main Floor. 4Pc Bath Renovated In 2016 Incl Heated Floor & Pot Lights. Custom Closet Organizers. Direct Entry From Garage. Stairway/Hall Painted 2018.
Extras
Stainless Steel Fridge, Gas Stove, Dishwasher. Brand New Washer And Dryer 2017. All Elfs And Window Coverings. Central Air And Central Vacuum W/ Equipment.
Property Details
Facts for 23 Wessex Drive, Whitby
Status
Days on Market: 61
Last Status: Sold
Sold Date: Dec 18, 2018
Closed Date: Apr 01, 2019
Expiry Date: Dec 31, 2018
Sold Price: $566,000
Unavailable Date: Dec 18, 2018
Input Date: Oct 19, 2018
Property
Status: Sale
Property Type: Link
Style: 2-Storey
Area: Whitby
Community: Brooklin
Availability Date: Tbd
Inside
Bedrooms: 3
Bathrooms: 3
Kitchens: 1
Rooms: 6
Den/Family Room: No
Air Conditioning: Central Air
Fireplace: No
Laundry Level: Lower
Central Vacuum: Y
Washrooms: 3
Building
Basement: Unfinished
Heat Type: Forced Air
Heat Source: Gas
Exterior: Vinyl Siding
Water Supply: Municipal
Special Designation: Unknown
Parking
Driveway: Private
Garage Spaces: 1
Garage Type: Attached
Covered Parking Spaces: 2
Total Parking Spaces: 3
Fees
Tax Year: 2018
Tax Legal Description: Plan 40M2037 Part Lot 55
Taxes: $4,062
Land
Cross Street: Thickson/Winchester
Municipality District: Whitby
Fronting On: North
Pool: None
Sewer: Sewers
Lot Depth: 107.45 Feet
Lot Frontage: 29.79 Feet
Rooms
Room details for 23 Wessex Drive, Whitby
| Type | Dimensions | Description |
|---|---|---|
| Living Main | 3.34 x 5.57 | Hardwood Floor, Combined W/Dining, Open Concept |
| Dining Main | 3.34 x 5.57 | Hardwood Floor, Combined W/Living, Large Window |
| Kitchen Main | 2.58 x 3.92 | Hardwood Floor, W/O To Deck |
| Master 2nd | 3.65 x 4.28 | Hardwood Floor, 2 Pc Ensuite, Closet Organizers |
| 2nd Br 2nd | 3.04 x 2.96 | Hardwood Floor, Closet |
| 3rd Br 2nd | 3.00 x 3.54 | Hardwood Floor, Closet, Closet Organizers |
| XXXXXXXX | XXX XX, XXXX |
XXXX XXX XXXX |
$XXX,XXX |
| XXX XX, XXXX |
XXXXXX XXX XXXX |
$XXX,XXX | |
| XXXXXXXX | XXX XX, XXXX |
XXXXXXX XXX XXXX |
|
| XXX XX, XXXX |
XXXXXX XXX XXXX |
$XXX,XXX |
| XXXXXXXX XXXX | XXX XX, XXXX | $566,000 XXX XXXX |
| XXXXXXXX XXXXXX | XXX XX, XXXX | $585,000 XXX XXXX |
| XXXXXXXX XXXXXXX | XXX XX, XXXX | XXX XXXX |
| XXXXXXXX XXXXXX | XXX XX, XXXX | $599,900 XXX XXXX |

St Leo Catholic School
Elementary: CatholicMeadowcrest Public School
Elementary: PublicSt John Paull II Catholic Elementary School
Elementary: CatholicWinchester Public School
Elementary: PublicBlair Ridge Public School
Elementary: PublicBrooklin Village Public School
Elementary: PublicFather Donald MacLellan Catholic Sec Sch Catholic School
Secondary: CatholicÉSC Saint-Charles-Garnier
Secondary: CatholicBrooklin High School
Secondary: PublicAll Saints Catholic Secondary School
Secondary: CatholicFather Leo J Austin Catholic Secondary School
Secondary: CatholicSinclair Secondary School
Secondary: Public

