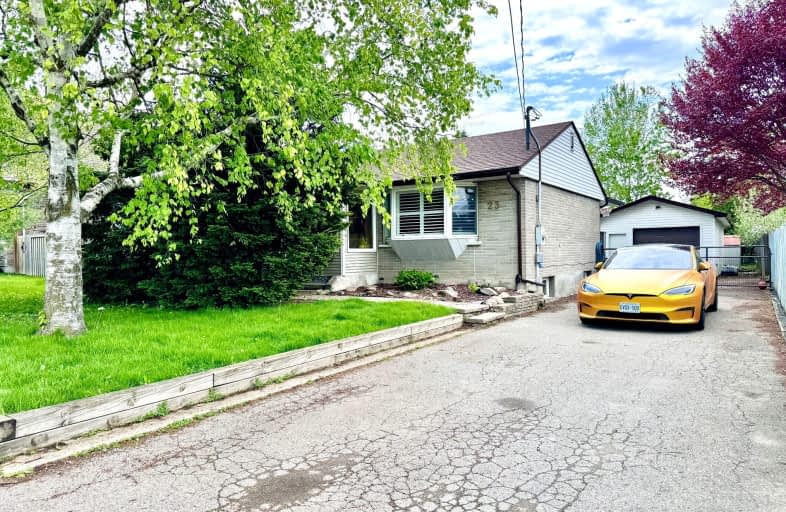
Video Tour
Car-Dependent
- Most errands require a car.
40
/100
Some Transit
- Most errands require a car.
43
/100
Somewhat Bikeable
- Most errands require a car.
39
/100

St Paul Catholic School
Elementary: Catholic
0.35 km
Stephen G Saywell Public School
Elementary: Public
1.04 km
Dr Robert Thornton Public School
Elementary: Public
1.15 km
Sir Samuel Steele Public School
Elementary: Public
1.65 km
John Dryden Public School
Elementary: Public
1.11 km
St Mark the Evangelist Catholic School
Elementary: Catholic
1.28 km
Father Donald MacLellan Catholic Sec Sch Catholic School
Secondary: Catholic
1.49 km
Monsignor Paul Dwyer Catholic High School
Secondary: Catholic
1.70 km
R S Mclaughlin Collegiate and Vocational Institute
Secondary: Public
1.74 km
Anderson Collegiate and Vocational Institute
Secondary: Public
2.15 km
Father Leo J Austin Catholic Secondary School
Secondary: Catholic
2.20 km
Sinclair Secondary School
Secondary: Public
2.76 km
-
Brookside Park
Ontario 2.43km -
Boomers Play Place
111 Industrial Dr, Whitby ON L1N 5Z9 3.67km -
Peel Park
Burns St (Athol St), Whitby ON 4.02km
-
CIBC
500 Rossland Rd W (Stevenson rd), Oshawa ON L1J 3H2 1.92km -
TD Bank Financial Group
920 Taunton Rd E, Whitby ON L1R 3L8 2.3km -
President's Choice Financial ATM
1050 Simcoe St N, Oshawa ON L1G 4W5 3.62km













