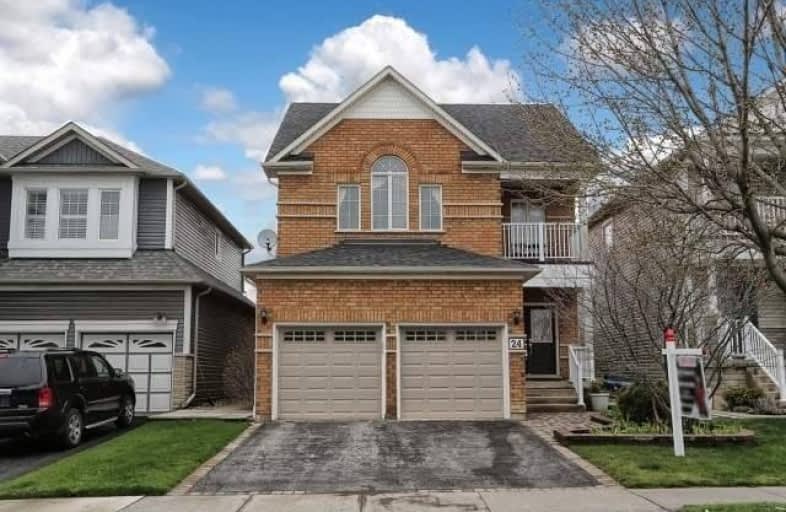Sold on Jul 11, 2019
Note: Property is not currently for sale or for rent.

-
Type: Detached
-
Style: 2-Storey
-
Size: 2000 sqft
-
Lot Size: 36.02 x 114.93 Feet
-
Age: No Data
-
Taxes: $5,600 per year
-
Days on Site: 46 Days
-
Added: Sep 07, 2019 (1 month on market)
-
Updated:
-
Last Checked: 2 months ago
-
MLS®#: E4463182
-
Listed By: Royal heritage realty ltd., brokerage
Welcome Home To This All Brick Beauty, Situated On A Beautiful Location Facing The Tranquil Brooklin Pond With Gazebo For You To Enjoy From Your Master Bedroom Balcony! Previous Model Home Features A Spacious One Of A Kind Layout With Cathedral Ceilings In The Great Rm And Master Bedroom. Homes Are Rarely Sold On This Street, And Is Situated In The Best School District In Brooklin. Professionally Landscaped Throughout Front To Back 10+++.
Extras
Hardwood Flooring Throughout Main Floor, Stainless Steel Appliances, Gorgeous One Of A Kind Built In Wall Unit In Great Room, Private Dining Room, And Main Floor Laundry Room With Garage Access. Pride Of Ownership Shows Throughout.
Property Details
Facts for 24 Amanda Avenue, Whitby
Status
Days on Market: 46
Last Status: Sold
Sold Date: Jul 11, 2019
Closed Date: Aug 28, 2019
Expiry Date: Sep 30, 2019
Sold Price: $661,186
Unavailable Date: Jul 11, 2019
Input Date: May 27, 2019
Property
Status: Sale
Property Type: Detached
Style: 2-Storey
Size (sq ft): 2000
Area: Whitby
Community: Brooklin
Availability Date: Immediate
Inside
Bedrooms: 3
Bathrooms: 3
Kitchens: 1
Rooms: 8
Den/Family Room: Yes
Air Conditioning: Central Air
Fireplace: Yes
Laundry Level: Main
Central Vacuum: Y
Washrooms: 3
Building
Basement: Full
Heat Type: Forced Air
Heat Source: Gas
Exterior: Brick
Water Supply: Municipal
Special Designation: Unknown
Parking
Driveway: Pvt Double
Garage Spaces: 2
Garage Type: Attached
Covered Parking Spaces: 2
Total Parking Spaces: 2
Fees
Tax Year: 2019
Tax Legal Description: Lot 14, Plan 40M-1966, Whitby. S/T Right As In Lt9
Taxes: $5,600
Land
Cross Street: Ashburn/Vipond
Municipality District: Whitby
Fronting On: North
Parcel Number: 265720151
Pool: None
Sewer: Sewers
Lot Depth: 114.93 Feet
Lot Frontage: 36.02 Feet
Additional Media
- Virtual Tour: https://www.ivrtours.com/gallery.php?tourid=24007&unbranded=true
Rooms
Room details for 24 Amanda Avenue, Whitby
| Type | Dimensions | Description |
|---|---|---|
| Living Main | 3.69 x 4.48 | Hardwood Floor |
| Dining Main | 2.77 x 3.96 | Hardwood Floor |
| Great Rm Main | 3.59 x 4.35 | Hardwood Floor, B/I Bookcase, Cathedral Ceiling |
| Kitchen Main | 3.96 x 5.12 | Stainless Steel Appl, Centre Island, W/O To Patio |
| Master 2nd | 3.29 x 5.48 | Broadloom, Cathedral Ceiling, Juliette Balcony |
| 2nd Br 2nd | 3.07 x 4.08 | Broadloom, Closet |
| 3rd Br 2nd | 3.35 x 3.04 | Broadloom, Closet |
| Laundry Main | 1.58 x 2.65 | Access To Garage, Laundry Sink |
| XXXXXXXX | XXX XX, XXXX |
XXXX XXX XXXX |
$XXX,XXX |
| XXX XX, XXXX |
XXXXXX XXX XXXX |
$XXX,XXX | |
| XXXXXXXX | XXX XX, XXXX |
XXXXXXX XXX XXXX |
|
| XXX XX, XXXX |
XXXXXX XXX XXXX |
$XXX,XXX |
| XXXXXXXX XXXX | XXX XX, XXXX | $661,186 XXX XXXX |
| XXXXXXXX XXXXXX | XXX XX, XXXX | $689,000 XXX XXXX |
| XXXXXXXX XXXXXXX | XXX XX, XXXX | XXX XXXX |
| XXXXXXXX XXXXXX | XXX XX, XXXX | $719,000 XXX XXXX |

St Leo Catholic School
Elementary: CatholicMeadowcrest Public School
Elementary: PublicSt Bridget Catholic School
Elementary: CatholicWinchester Public School
Elementary: PublicBrooklin Village Public School
Elementary: PublicChris Hadfield P.S. (Elementary)
Elementary: PublicÉSC Saint-Charles-Garnier
Secondary: CatholicBrooklin High School
Secondary: PublicAll Saints Catholic Secondary School
Secondary: CatholicFather Leo J Austin Catholic Secondary School
Secondary: CatholicDonald A Wilson Secondary School
Secondary: PublicSinclair Secondary School
Secondary: Public

