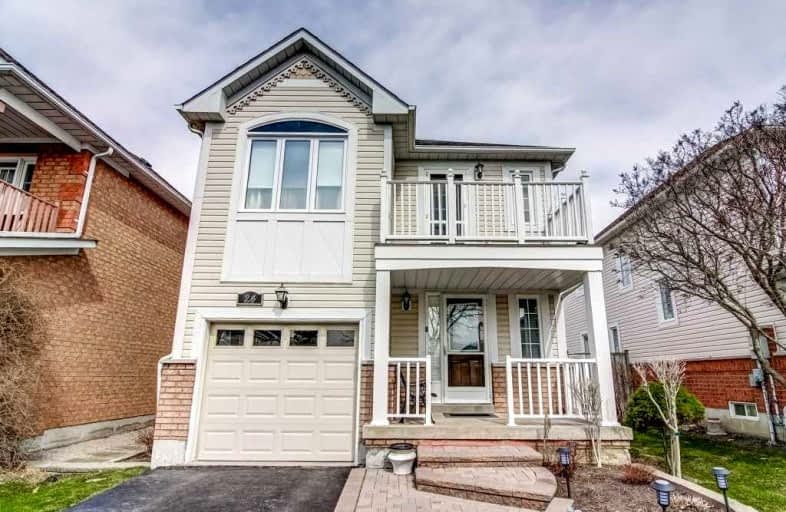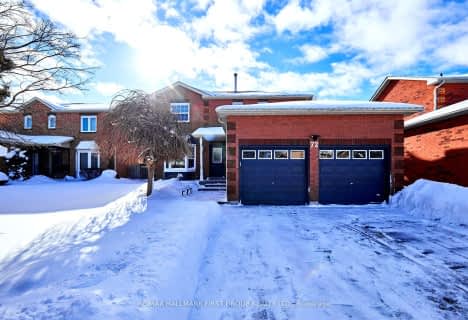
Earl A Fairman Public School
Elementary: Public
3.44 km
St John the Evangelist Catholic School
Elementary: Catholic
2.89 km
St Marguerite d'Youville Catholic School
Elementary: Catholic
2.10 km
West Lynde Public School
Elementary: Public
2.22 km
Sir William Stephenson Public School
Elementary: Public
2.32 km
Whitby Shores P.S. Public School
Elementary: Public
0.30 km
Henry Street High School
Secondary: Public
2.28 km
All Saints Catholic Secondary School
Secondary: Catholic
4.85 km
Anderson Collegiate and Vocational Institute
Secondary: Public
4.42 km
Father Leo J Austin Catholic Secondary School
Secondary: Catholic
6.67 km
Donald A Wilson Secondary School
Secondary: Public
4.64 km
Ajax High School
Secondary: Public
5.10 km














