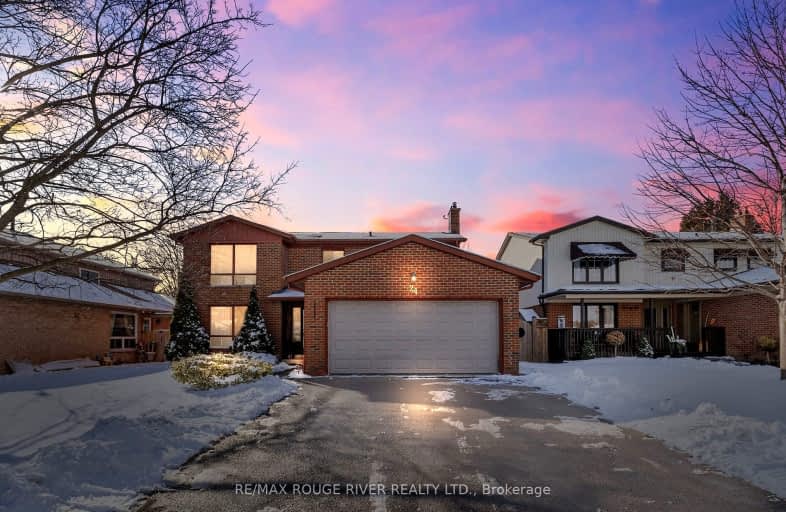
Video Tour
Somewhat Walkable
- Some errands can be accomplished on foot.
62
/100
Some Transit
- Most errands require a car.
44
/100
Somewhat Bikeable
- Most errands require a car.
46
/100

Earl A Fairman Public School
Elementary: Public
1.46 km
St John the Evangelist Catholic School
Elementary: Catholic
0.87 km
St Marguerite d'Youville Catholic School
Elementary: Catholic
0.20 km
West Lynde Public School
Elementary: Public
0.27 km
Sir William Stephenson Public School
Elementary: Public
1.70 km
Whitby Shores P.S. Public School
Elementary: Public
1.73 km
ÉSC Saint-Charles-Garnier
Secondary: Catholic
5.24 km
Henry Street High School
Secondary: Public
0.80 km
All Saints Catholic Secondary School
Secondary: Catholic
2.85 km
Anderson Collegiate and Vocational Institute
Secondary: Public
3.03 km
Father Leo J Austin Catholic Secondary School
Secondary: Catholic
4.77 km
Donald A Wilson Secondary School
Secondary: Public
2.65 km
-
Central Park
Michael Blvd, Whitby ON 0.11km -
Whitby Soccer Dome
695 Rossland Rd W, Whitby ON L1R 2P2 2.53km -
Heard Park
Whitby ON 3.52km
-
Scotiabank
309 Dundas St W, Whitby ON L1N 2M6 1.15km -
TD Canada Trust ATM
3050 Garden St, Whitby ON L1R 2G7 3.55km -
TD Bank Financial Group
3050 Garden St (at Rossland Rd), Whitby ON L1R 2G7 3.64km









