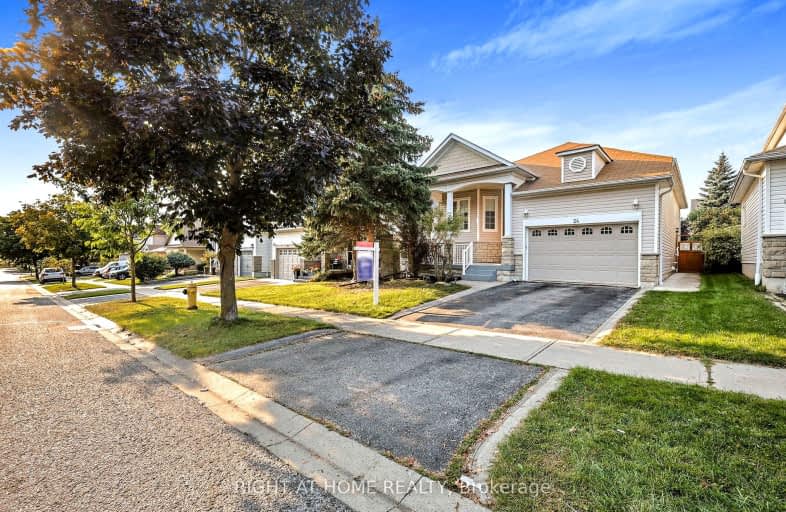Somewhat Walkable
- Some errands can be accomplished on foot.
52
/100
Some Transit
- Most errands require a car.
29
/100
Somewhat Bikeable
- Most errands require a car.
39
/100

St Leo Catholic School
Elementary: Catholic
2.00 km
Meadowcrest Public School
Elementary: Public
0.67 km
St Bridget Catholic School
Elementary: Catholic
0.81 km
Winchester Public School
Elementary: Public
1.82 km
Brooklin Village Public School
Elementary: Public
2.33 km
Chris Hadfield P.S. (Elementary)
Elementary: Public
0.88 km
ÉSC Saint-Charles-Garnier
Secondary: Catholic
4.29 km
Brooklin High School
Secondary: Public
1.43 km
All Saints Catholic Secondary School
Secondary: Catholic
6.67 km
Father Leo J Austin Catholic Secondary School
Secondary: Catholic
5.51 km
Donald A Wilson Secondary School
Secondary: Public
6.87 km
Sinclair Secondary School
Secondary: Public
4.69 km
-
Cachet Park
140 Cachet Blvd, Whitby ON 2.88km -
Cullen Central Park
Whitby ON 4.38km -
Country Lane Park
Whitby ON 5.62km
-
RBC Royal Bank
480 Taunton Rd E (Baldwin), Whitby ON L1N 5R5 4.5km -
CIBC
308 Taunton Rd E, Whitby ON L1R 0H4 4.58km -
Meridian Credit Union ATM
4061 Thickson Rd N, Whitby ON L1R 2X3 4.98km



