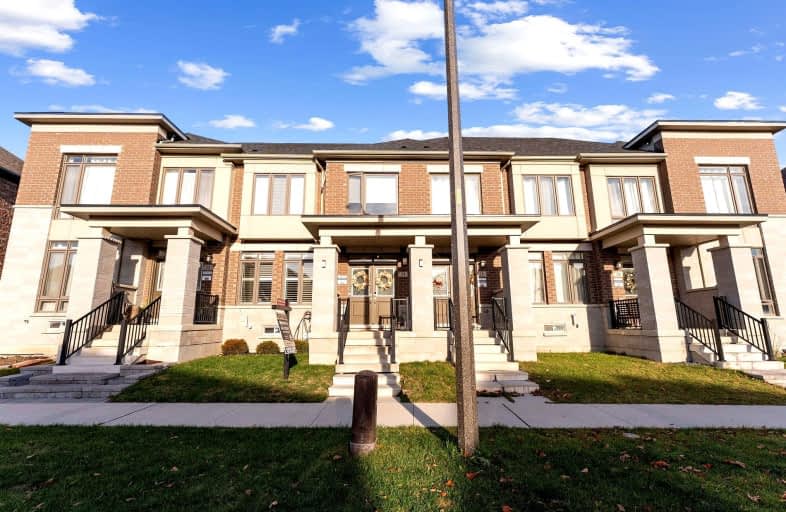Car-Dependent
- Almost all errands require a car.
16
/100
Some Transit
- Most errands require a car.
40
/100
Somewhat Bikeable
- Most errands require a car.
31
/100

All Saints Elementary Catholic School
Elementary: Catholic
0.77 km
Colonel J E Farewell Public School
Elementary: Public
0.90 km
St Luke the Evangelist Catholic School
Elementary: Catholic
1.15 km
Jack Miner Public School
Elementary: Public
1.87 km
Captain Michael VandenBos Public School
Elementary: Public
0.76 km
Williamsburg Public School
Elementary: Public
1.06 km
ÉSC Saint-Charles-Garnier
Secondary: Catholic
2.95 km
Henry Street High School
Secondary: Public
3.34 km
All Saints Catholic Secondary School
Secondary: Catholic
0.69 km
Father Leo J Austin Catholic Secondary School
Secondary: Catholic
3.52 km
Donald A Wilson Secondary School
Secondary: Public
0.73 km
Sinclair Secondary School
Secondary: Public
3.98 km
-
Baycliffe Park
67 Baycliffe Dr, Whitby ON L1P 1W7 1km -
Country Lane Park
Whitby ON 1.2km -
Peel Park
Burns St (Athol St), Whitby ON 3.79km
-
RBC Royal Bank
480 Taunton Rd E (Baldwin), Whitby ON L1N 5R5 2.88km -
BMO Bank of Montreal
403 Brock St S, Whitby ON L1N 4K5 3.34km -
Localcoin Bitcoin ATM - Anderson Jug City
728 Anderson St, Whitby ON L1N 3V6 3.67km














