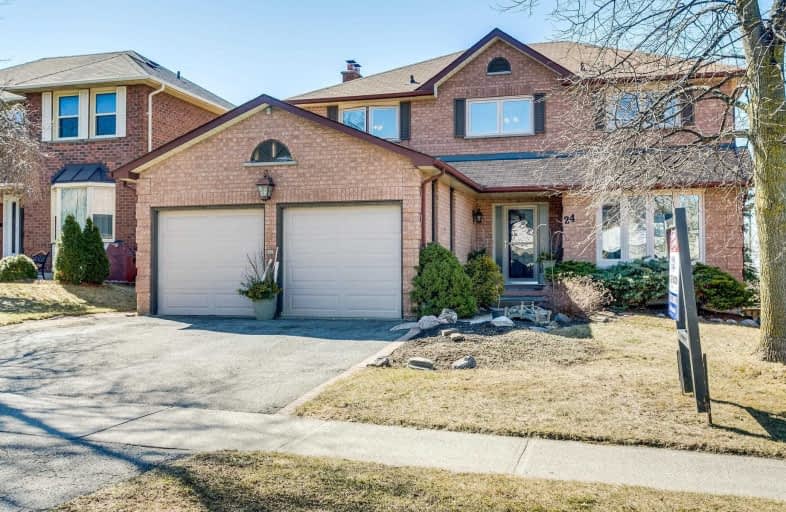Car-Dependent
- Almost all errands require a car.
12
/100
Some Transit
- Most errands require a car.
41
/100
Somewhat Bikeable
- Most errands require a car.
42
/100

St Theresa Catholic School
Elementary: Catholic
1.28 km
St Paul Catholic School
Elementary: Catholic
0.79 km
Dr Robert Thornton Public School
Elementary: Public
0.67 km
C E Broughton Public School
Elementary: Public
1.50 km
John Dryden Public School
Elementary: Public
1.79 km
Pringle Creek Public School
Elementary: Public
1.20 km
Father Donald MacLellan Catholic Sec Sch Catholic School
Secondary: Catholic
2.22 km
Monsignor Paul Dwyer Catholic High School
Secondary: Catholic
2.45 km
R S Mclaughlin Collegiate and Vocational Institute
Secondary: Public
2.37 km
Anderson Collegiate and Vocational Institute
Secondary: Public
1.29 km
Father Leo J Austin Catholic Secondary School
Secondary: Catholic
2.30 km
Sinclair Secondary School
Secondary: Public
3.05 km
-
Whitby Optimist Park
0.38km -
Fallingbrook Park
1.46km -
Peel Park
Burns St (Athol St), Whitby ON 3.17km
-
BMO Bank of Montreal
1615 Dundas St E, Whitby ON L1N 2L1 1.32km -
TD Canada Trust Branch and ATM
80 Thickson Rd N, Whitby ON L1N 3R1 1.6km -
CIBC
80 Thickson Rd N, Whitby ON L1N 3R1 1.69km









