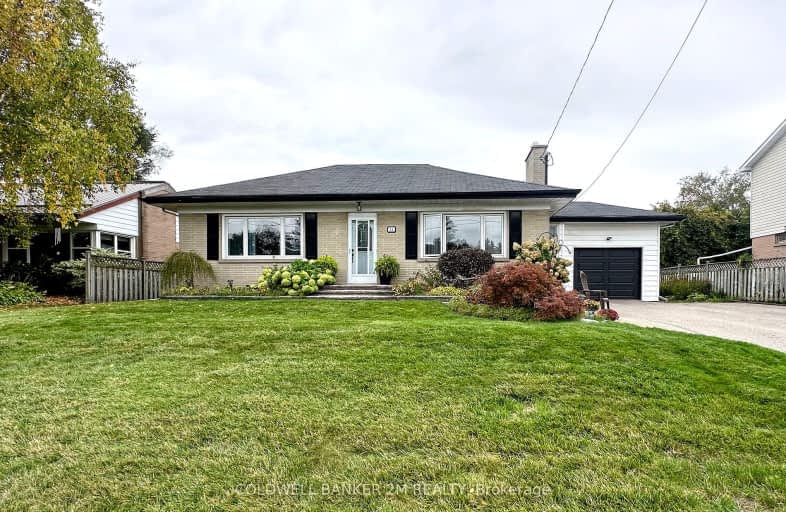Very Walkable
- Most errands can be accomplished on foot.
76
/100
Some Transit
- Most errands require a car.
29
/100
Bikeable
- Some errands can be accomplished on bike.
50
/100

St Leo Catholic School
Elementary: Catholic
1.53 km
Meadowcrest Public School
Elementary: Public
0.37 km
St Bridget Catholic School
Elementary: Catholic
1.18 km
Winchester Public School
Elementary: Public
1.30 km
Brooklin Village Public School
Elementary: Public
1.99 km
Chris Hadfield P.S. (Elementary)
Elementary: Public
1.01 km
ÉSC Saint-Charles-Garnier
Secondary: Catholic
4.14 km
Brooklin High School
Secondary: Public
1.25 km
All Saints Catholic Secondary School
Secondary: Catholic
6.62 km
Father Leo J Austin Catholic Secondary School
Secondary: Catholic
5.21 km
Donald A Wilson Secondary School
Secondary: Public
6.82 km
Sinclair Secondary School
Secondary: Public
4.36 km
-
Cachet Park
140 Cachet Blvd, Whitby ON 2.36km -
Cullen Central Park
Whitby ON 4.35km -
Country Lane Park
Whitby ON 5.6km
-
CIBC
308 Taunton Rd E, Whitby ON L1R 0H4 4.3km -
RBC Royal Bank
480 Taunton Rd E (Baldwin), Whitby ON L1N 5R5 4.33km -
TD Bank Financial Group
2600 Simcoe St N, Oshawa ON L1L 0R1 5.26km






