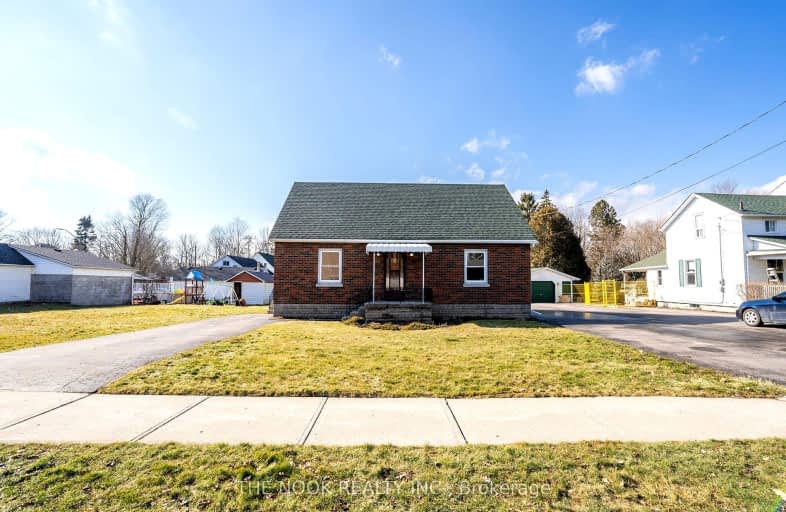Very Walkable
- Most errands can be accomplished on foot.
74
/100
Some Transit
- Most errands require a car.
27
/100
Somewhat Bikeable
- Most errands require a car.
49
/100

St Leo Catholic School
Elementary: Catholic
0.86 km
Meadowcrest Public School
Elementary: Public
0.85 km
Winchester Public School
Elementary: Public
0.54 km
Blair Ridge Public School
Elementary: Public
1.28 km
Brooklin Village Public School
Elementary: Public
1.49 km
Chris Hadfield P.S. (Elementary)
Elementary: Public
1.43 km
ÉSC Saint-Charles-Garnier
Secondary: Catholic
4.36 km
Brooklin High School
Secondary: Public
1.19 km
All Saints Catholic Secondary School
Secondary: Catholic
6.93 km
Father Leo J Austin Catholic Secondary School
Secondary: Catholic
5.18 km
Donald A Wilson Secondary School
Secondary: Public
7.12 km
Sinclair Secondary School
Secondary: Public
4.30 km
-
Optimist Park
Cassels rd, Brooklin ON 0.55km -
Cachet Park
140 Cachet Blvd, Whitby ON 1.54km -
Country Lane Park
Whitby ON 5.96km
-
TD Canada Trust Branch and ATM
12 Winchester Rd E, Brooklin ON L1M 1B3 0.64km -
RBC Royal Bank ATM
5899 Baldwin St S, Whitby ON L1M 0M1 0.78km -
TD Bank Financial Group
110 Taunton Rd W, Whitby ON L1R 3H8 4.57km


