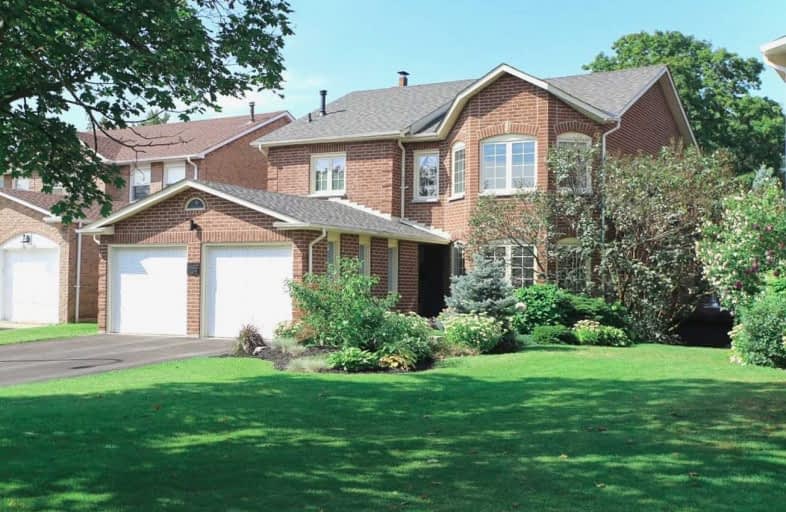
All Saints Elementary Catholic School
Elementary: Catholic
1.32 km
Earl A Fairman Public School
Elementary: Public
0.94 km
St John the Evangelist Catholic School
Elementary: Catholic
0.87 km
St Marguerite d'Youville Catholic School
Elementary: Catholic
1.63 km
West Lynde Public School
Elementary: Public
1.52 km
Colonel J E Farewell Public School
Elementary: Public
0.63 km
ÉSC Saint-Charles-Garnier
Secondary: Catholic
3.81 km
Henry Street High School
Secondary: Public
1.94 km
All Saints Catholic Secondary School
Secondary: Catholic
1.26 km
Anderson Collegiate and Vocational Institute
Secondary: Public
3.13 km
Father Leo J Austin Catholic Secondary School
Secondary: Catholic
3.75 km
Donald A Wilson Secondary School
Secondary: Public
1.06 km














