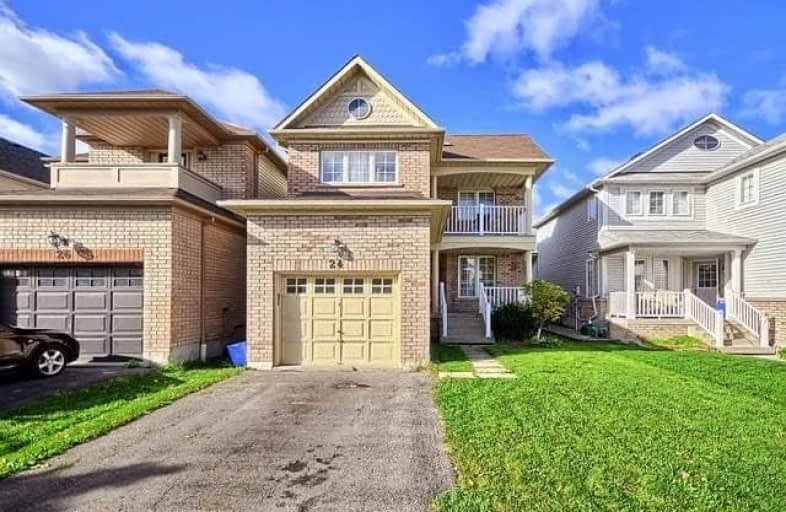
Earl A Fairman Public School
Elementary: Public
3.19 km
St John the Evangelist Catholic School
Elementary: Catholic
2.67 km
St Marguerite d'Youville Catholic School
Elementary: Catholic
1.86 km
West Lynde Public School
Elementary: Public
1.99 km
Sir William Stephenson Public School
Elementary: Public
1.93 km
Whitby Shores P.S. Public School
Elementary: Public
0.23 km
ÉSC Saint-Charles-Garnier
Secondary: Catholic
7.01 km
Henry Street High School
Secondary: Public
1.96 km
All Saints Catholic Secondary School
Secondary: Catholic
4.67 km
Anderson Collegiate and Vocational Institute
Secondary: Public
4.04 km
Father Leo J Austin Catholic Secondary School
Secondary: Catholic
6.36 km
Donald A Wilson Secondary School
Secondary: Public
4.47 km





