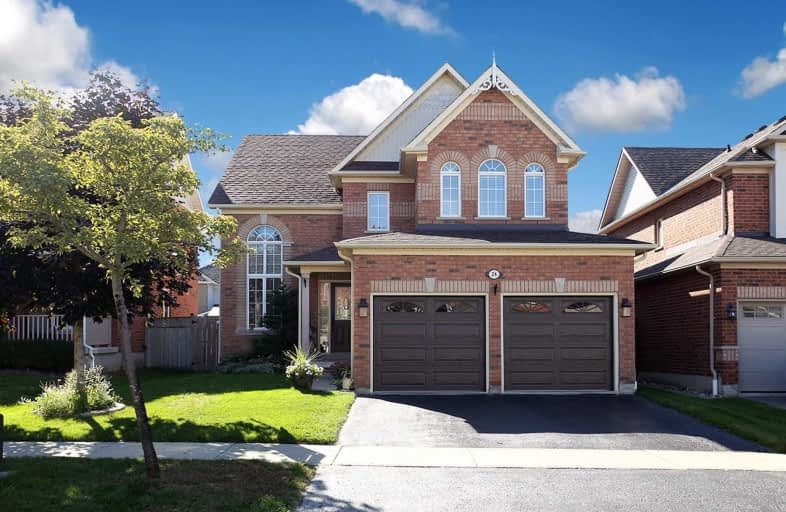
St Leo Catholic School
Elementary: Catholic
1.20 km
Meadowcrest Public School
Elementary: Public
1.49 km
St John Paull II Catholic Elementary School
Elementary: Catholic
1.06 km
Winchester Public School
Elementary: Public
0.88 km
Blair Ridge Public School
Elementary: Public
1.17 km
Brooklin Village Public School
Elementary: Public
1.88 km
ÉSC Saint-Charles-Garnier
Secondary: Catholic
4.07 km
Brooklin High School
Secondary: Public
1.83 km
All Saints Catholic Secondary School
Secondary: Catholic
6.68 km
Father Leo J Austin Catholic Secondary School
Secondary: Catholic
4.71 km
Donald A Wilson Secondary School
Secondary: Public
6.87 km
Sinclair Secondary School
Secondary: Public
3.82 km




