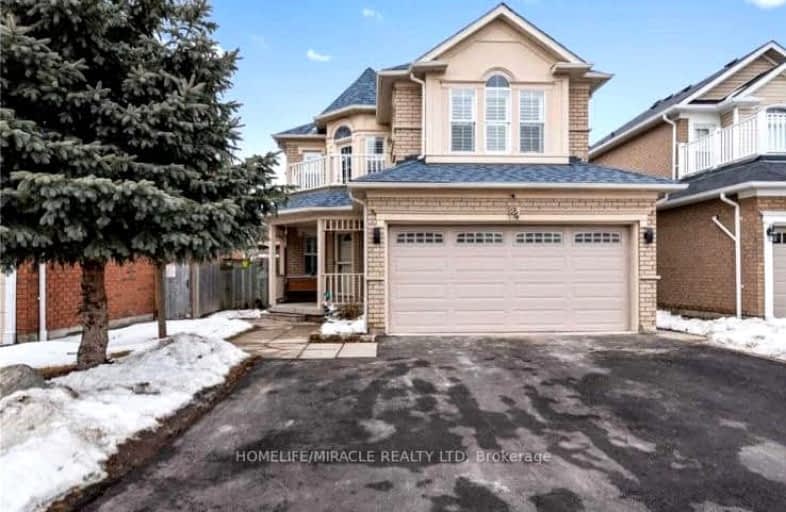Car-Dependent
- Most errands require a car.
26
/100
Some Transit
- Most errands require a car.
35
/100
Somewhat Bikeable
- Most errands require a car.
45
/100

ÉIC Saint-Charles-Garnier
Elementary: Catholic
0.99 km
St Bernard Catholic School
Elementary: Catholic
1.15 km
Ormiston Public School
Elementary: Public
0.42 km
Fallingbrook Public School
Elementary: Public
1.03 km
St Matthew the Evangelist Catholic School
Elementary: Catholic
0.49 km
Jack Miner Public School
Elementary: Public
0.63 km
ÉSC Saint-Charles-Garnier
Secondary: Catholic
0.98 km
All Saints Catholic Secondary School
Secondary: Catholic
1.90 km
Anderson Collegiate and Vocational Institute
Secondary: Public
3.32 km
Father Leo J Austin Catholic Secondary School
Secondary: Catholic
1.25 km
Donald A Wilson Secondary School
Secondary: Public
2.06 km
Sinclair Secondary School
Secondary: Public
1.57 km
-
Fallingbrook Park
1.73km -
Whitby Optimist Park
2.84km -
Cochrane Street Off Leash Dog Park
3.99km
-
CIBC Cash Dispenser
3930 Brock St N, Whitby ON L1R 3E1 0.69km -
RBC Royal Bank
714 Rossland Rd E (Garden), Whitby ON L1N 9L3 1.53km -
HSBC ATM
4061 Thickson Rd N, Whitby ON L1R 2X3 2.52km














