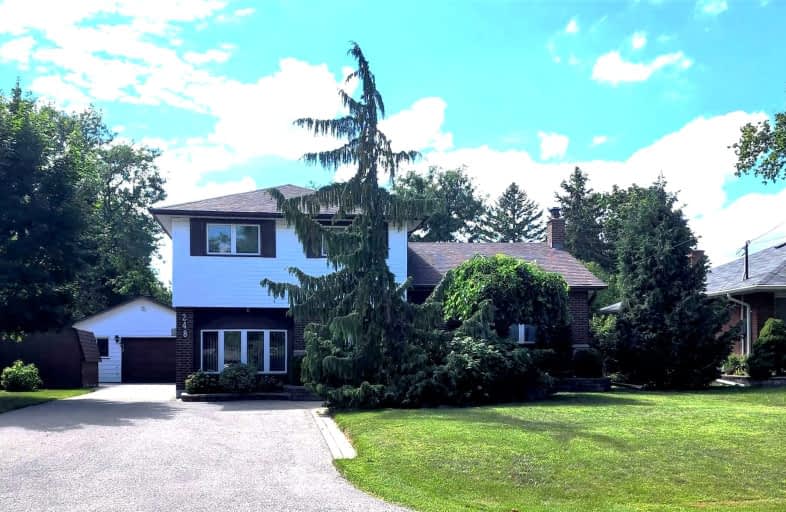
St Paul Catholic School
Elementary: Catholic
0.35 km
Stephen G Saywell Public School
Elementary: Public
0.86 km
Dr Robert Thornton Public School
Elementary: Public
1.22 km
Sir Samuel Steele Public School
Elementary: Public
1.69 km
John Dryden Public School
Elementary: Public
1.17 km
St Mark the Evangelist Catholic School
Elementary: Catholic
1.39 km
Father Donald MacLellan Catholic Sec Sch Catholic School
Secondary: Catholic
1.20 km
Durham Alternative Secondary School
Secondary: Public
2.85 km
Monsignor Paul Dwyer Catholic High School
Secondary: Catholic
1.42 km
R S Mclaughlin Collegiate and Vocational Institute
Secondary: Public
1.46 km
Anderson Collegiate and Vocational Institute
Secondary: Public
2.36 km
Father Leo J Austin Catholic Secondary School
Secondary: Catholic
2.43 km














