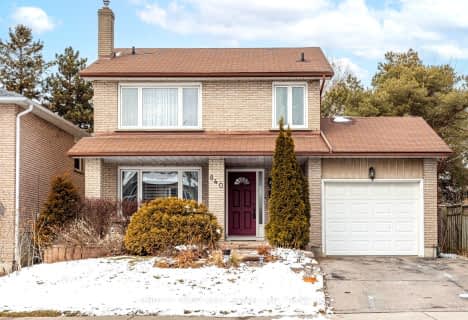
St Bernard Catholic School
Elementary: Catholic
0.81 km
Fallingbrook Public School
Elementary: Public
0.85 km
Glen Dhu Public School
Elementary: Public
1.30 km
Sir Samuel Steele Public School
Elementary: Public
0.98 km
John Dryden Public School
Elementary: Public
1.15 km
St Mark the Evangelist Catholic School
Elementary: Catholic
0.88 km
Father Donald MacLellan Catholic Sec Sch Catholic School
Secondary: Catholic
3.00 km
ÉSC Saint-Charles-Garnier
Secondary: Catholic
2.07 km
Monsignor Paul Dwyer Catholic High School
Secondary: Catholic
3.13 km
Anderson Collegiate and Vocational Institute
Secondary: Public
3.24 km
Father Leo J Austin Catholic Secondary School
Secondary: Catholic
0.70 km
Sinclair Secondary School
Secondary: Public
0.73 km









