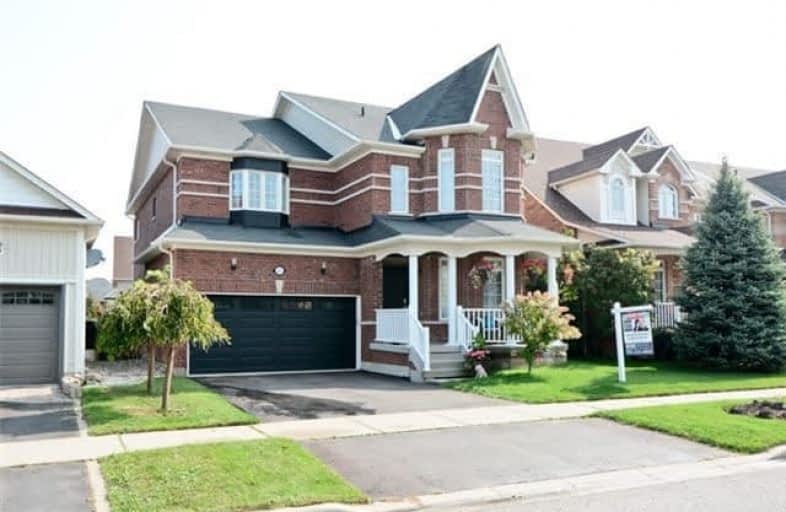
St Leo Catholic School
Elementary: Catholic
1.04 km
Meadowcrest Public School
Elementary: Public
2.26 km
St John Paull II Catholic Elementary School
Elementary: Catholic
0.37 km
Winchester Public School
Elementary: Public
1.10 km
Blair Ridge Public School
Elementary: Public
0.27 km
Brooklin Village Public School
Elementary: Public
1.37 km
Father Donald MacLellan Catholic Sec Sch Catholic School
Secondary: Catholic
6.86 km
ÉSC Saint-Charles-Garnier
Secondary: Catholic
5.32 km
Brooklin High School
Secondary: Public
2.02 km
Monsignor Paul Dwyer Catholic High School
Secondary: Catholic
6.81 km
Father Leo J Austin Catholic Secondary School
Secondary: Catholic
5.74 km
Sinclair Secondary School
Secondary: Public
4.87 km








