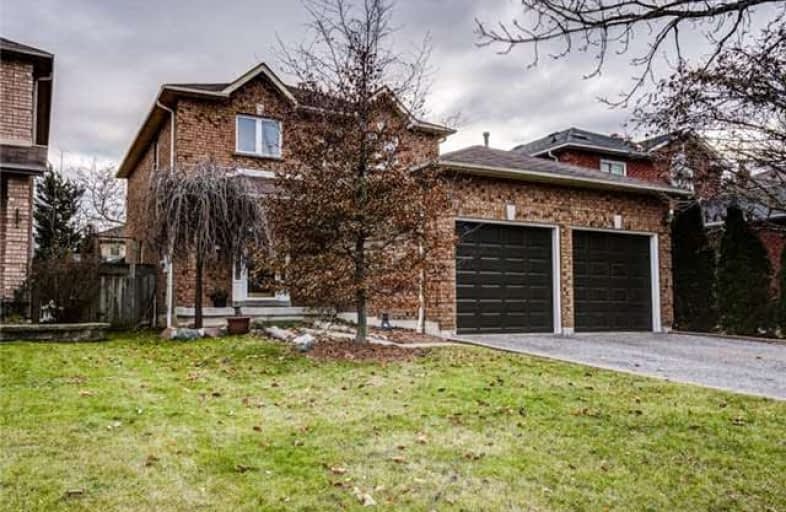
St Theresa Catholic School
Elementary: Catholic
0.82 km
ÉÉC Jean-Paul II
Elementary: Catholic
1.71 km
C E Broughton Public School
Elementary: Public
0.75 km
Glen Dhu Public School
Elementary: Public
1.43 km
Pringle Creek Public School
Elementary: Public
0.21 km
Julie Payette
Elementary: Public
1.04 km
Father Donald MacLellan Catholic Sec Sch Catholic School
Secondary: Catholic
3.21 km
Henry Street High School
Secondary: Public
2.65 km
Anderson Collegiate and Vocational Institute
Secondary: Public
0.63 km
Father Leo J Austin Catholic Secondary School
Secondary: Catholic
2.26 km
Donald A Wilson Secondary School
Secondary: Public
3.01 km
Sinclair Secondary School
Secondary: Public
3.14 km






