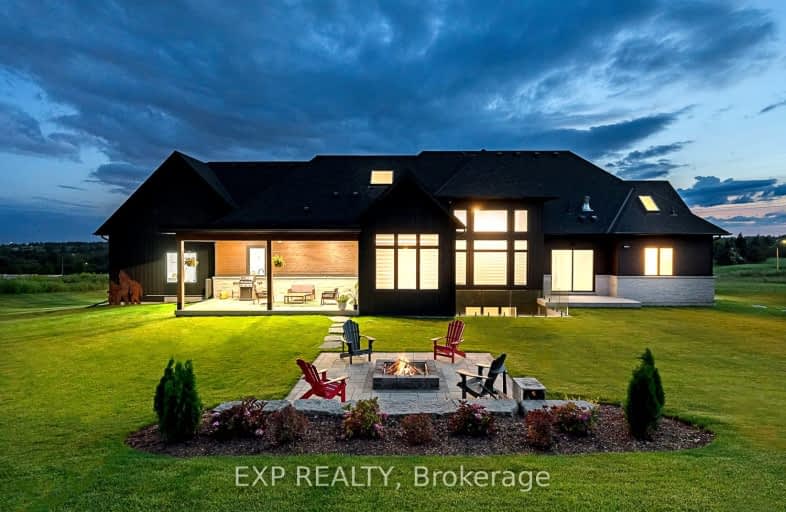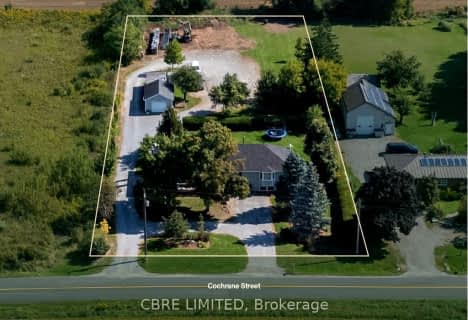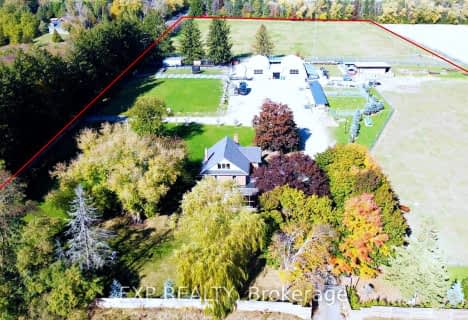Car-Dependent
- Almost all errands require a car.
5
/100
No Nearby Transit
- Almost all errands require a car.
0
/100
Somewhat Bikeable
- Almost all errands require a car.
17
/100

St Leo Catholic School
Elementary: Catholic
5.11 km
Meadowcrest Public School
Elementary: Public
4.26 km
St Bridget Catholic School
Elementary: Catholic
3.33 km
Winchester Public School
Elementary: Public
5.18 km
Brooklin Village Public School
Elementary: Public
4.89 km
Chris Hadfield P.S. (Elementary)
Elementary: Public
3.66 km
ÉSC Saint-Charles-Garnier
Secondary: Catholic
7.73 km
Brooklin High School
Secondary: Public
4.14 km
All Saints Catholic Secondary School
Secondary: Catholic
9.62 km
Notre Dame Catholic Secondary School
Secondary: Catholic
10.09 km
Sinclair Secondary School
Secondary: Public
8.48 km
J Clarke Richardson Collegiate
Secondary: Public
10.17 km
-
Cachet Park
140 Cachet Blvd, Whitby ON 6km -
Country Lane Park
Whitby ON 8.56km -
Hobbs Park
28 Westport Dr, Whitby ON L1R 0J3 9.78km
-
RBC Royal Bank
480 Taunton Rd E (Baldwin), Whitby ON L1N 5R5 7.97km -
CIBC
308 Taunton Rd E, Whitby ON L1R 0H4 8.27km -
TD Bank Financial Group
2600 Simcoe St N, Oshawa ON L1L 0R1 9.44km




