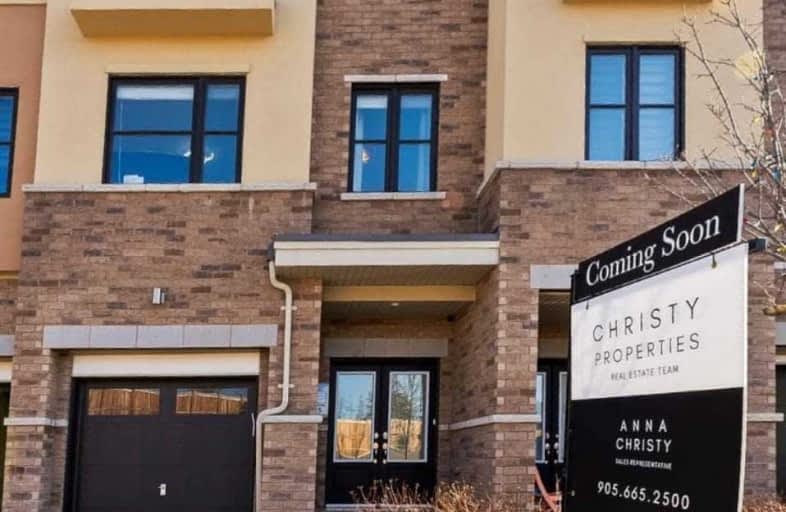Sold on Apr 07, 2021
Note: Property is not currently for sale or for rent.

-
Type: Att/Row/Twnhouse
-
Style: 2-Storey
-
Size: 1500 sqft
-
Lot Size: 19.67 x 87.44 Feet
-
Age: 0-5 years
-
Taxes: $4,012 per year
-
Days on Site: 2 Days
-
Added: Apr 05, 2021 (2 days on market)
-
Updated:
-
Last Checked: 1 month ago
-
MLS®#: E5180313
-
Listed By: Right at home realty inc., brokerage
Modern Just 3 Yr-Old, 2 Storey Townhome With A Double Door Entrance. This Home Features Lots Of Upgrades Including Hardwood Floors Throughout Main Floor, Oak Stairs, Quartz Countertops In The Kitchen, Painted Maple Kitchen Cabinets + Subway Tile Backsplash, Gas Fireplace & Lots More. Also Features Garage Door Opener, In-Home Sprinkler System For Added Safety. Located Minutes From The Whitby Go, 401, Schools, And Plazas.
Extras
Fridge, Stove, Dishwasher, Central Air Conditioner, Garage Door Opener, All Light Fixtures, All Window Coverings, Hot Water Tank (Rental). ***A Com Element Twnh. Water & Sewage, Landscaping & Snow Removal, Waste Rem.Inclu For $215.00
Property Details
Facts for 25 Jerseyville Way, Whitby
Status
Days on Market: 2
Last Status: Sold
Sold Date: Apr 07, 2021
Closed Date: Jul 08, 2021
Expiry Date: Jul 05, 2021
Sold Price: $780,000
Unavailable Date: Apr 07, 2021
Input Date: Apr 05, 2021
Property
Status: Sale
Property Type: Att/Row/Twnhouse
Style: 2-Storey
Size (sq ft): 1500
Age: 0-5
Area: Whitby
Community: Downtown Whitby
Availability Date: 60/90
Inside
Bedrooms: 3
Bathrooms: 3
Kitchens: 1
Rooms: 6
Den/Family Room: Yes
Air Conditioning: Central Air
Fireplace: Yes
Laundry Level: Lower
Central Vacuum: N
Washrooms: 3
Building
Basement: Full
Heat Type: Forced Air
Heat Source: Gas
Exterior: Brick
Elevator: N
UFFI: No
Water Supply: Municipal
Special Designation: Unknown
Parking
Driveway: Private
Garage Spaces: 1
Garage Type: Built-In
Covered Parking Spaces: 1
Total Parking Spaces: 2
Fees
Tax Year: 2020
Tax Legal Description: Plan 40M2592 Pt Blk 1Rp 40R29658 Part 2
Taxes: $4,012
Land
Cross Street: Dundas St. E / Garde
Municipality District: Whitby
Fronting On: East
Pool: None
Sewer: Sewers
Lot Depth: 87.44 Feet
Lot Frontage: 19.67 Feet
Zoning: Single Family Re
Additional Media
- Virtual Tour: https://www.youtube.com/watch?v=LE7UDommMMo
Rooms
Room details for 25 Jerseyville Way, Whitby
| Type | Dimensions | Description |
|---|---|---|
| Kitchen Main | 9.58 x 9.97 | Tile Floor, Breakfast Bar, Ceramic Back Splash |
| Great Rm Main | 13.78 x 17.97 | Hardwood Floor, Fireplace, O/Looks Backyard |
| Dining Main | 13.78 x 17.97 | Hardwood Floor, W/W Closet, Combined W/Great Rm |
| Master Upper | 12.99 x 16.99 | Broadloom, 4 Pc Ensuite, W/I Closet |
| 2nd Br Upper | 8.99 x 17.38 | Broadloom, Window, Closet |
| 3rd Br Upper | 9.58 x 13.09 | Broadloom, Window, W/I Closet |

| XXXXXXXX | XXX XX, XXXX |
XXXX XXX XXXX |
$XXX,XXX |
| XXX XX, XXXX |
XXXXXX XXX XXXX |
$XXX,XXX | |
| XXXXXXXX | XXX XX, XXXX |
XXXXXXX XXX XXXX |
|
| XXX XX, XXXX |
XXXXXX XXX XXXX |
$XXX,XXX | |
| XXXXXXXX | XXX XX, XXXX |
XXXX XXX XXXX |
$XXX,XXX |
| XXX XX, XXXX |
XXXXXX XXX XXXX |
$XXX,XXX | |
| XXXXXXXX | XXX XX, XXXX |
XXXXXXX XXX XXXX |
|
| XXX XX, XXXX |
XXXXXX XXX XXXX |
$XXX,XXX | |
| XXXXXXXX | XXX XX, XXXX |
XXXXXXX XXX XXXX |
|
| XXX XX, XXXX |
XXXXXX XXX XXXX |
$XXX,XXX | |
| XXXXXXXX | XXX XX, XXXX |
XXXXXXX XXX XXXX |
|
| XXX XX, XXXX |
XXXXXX XXX XXXX |
$XXX,XXX | |
| XXXXXXXX | XXX XX, XXXX |
XXXXXXX XXX XXXX |
|
| XXX XX, XXXX |
XXXXXX XXX XXXX |
$XXX,XXX | |
| XXXXXXXX | XXX XX, XXXX |
XXXXXXX XXX XXXX |
|
| XXX XX, XXXX |
XXXXXX XXX XXXX |
$XXX,XXX |
| XXXXXXXX XXXX | XXX XX, XXXX | $780,000 XXX XXXX |
| XXXXXXXX XXXXXX | XXX XX, XXXX | $599,900 XXX XXXX |
| XXXXXXXX XXXXXXX | XXX XX, XXXX | XXX XXXX |
| XXXXXXXX XXXXXX | XXX XX, XXXX | $699,900 XXX XXXX |
| XXXXXXXX XXXX | XXX XX, XXXX | $586,000 XXX XXXX |
| XXXXXXXX XXXXXX | XXX XX, XXXX | $589,999 XXX XXXX |
| XXXXXXXX XXXXXXX | XXX XX, XXXX | XXX XXXX |
| XXXXXXXX XXXXXX | XXX XX, XXXX | $574,999 XXX XXXX |
| XXXXXXXX XXXXXXX | XXX XX, XXXX | XXX XXXX |
| XXXXXXXX XXXXXX | XXX XX, XXXX | $579,888 XXX XXXX |
| XXXXXXXX XXXXXXX | XXX XX, XXXX | XXX XXXX |
| XXXXXXXX XXXXXX | XXX XX, XXXX | $599,888 XXX XXXX |
| XXXXXXXX XXXXXXX | XXX XX, XXXX | XXX XXXX |
| XXXXXXXX XXXXXX | XXX XX, XXXX | $569,900 XXX XXXX |
| XXXXXXXX XXXXXXX | XXX XX, XXXX | XXX XXXX |
| XXXXXXXX XXXXXX | XXX XX, XXXX | $569,900 XXX XXXX |

St Theresa Catholic School
Elementary: CatholicÉÉC Jean-Paul II
Elementary: CatholicC E Broughton Public School
Elementary: PublicSir William Stephenson Public School
Elementary: PublicPringle Creek Public School
Elementary: PublicJulie Payette
Elementary: PublicHenry Street High School
Secondary: PublicAll Saints Catholic Secondary School
Secondary: CatholicAnderson Collegiate and Vocational Institute
Secondary: PublicFather Leo J Austin Catholic Secondary School
Secondary: CatholicDonald A Wilson Secondary School
Secondary: PublicSinclair Secondary School
Secondary: Public- 3 bath
- 3 bed
68 Wicker Park Way, Whitby, Ontario • L1R 0C7 • Pringle Creek
- 3 bath
- 3 bed
- 1500 sqft
54 Shawfield Way, Whitby, Ontario • L1R 0N8 • Pringle Creek



