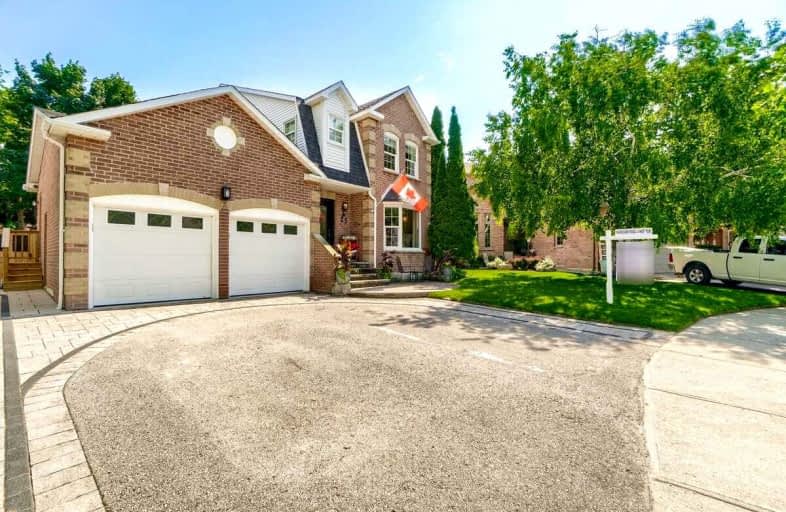
All Saints Elementary Catholic School
Elementary: Catholic
1.84 km
Earl A Fairman Public School
Elementary: Public
1.37 km
St John the Evangelist Catholic School
Elementary: Catholic
0.99 km
St Marguerite d'Youville Catholic School
Elementary: Catholic
1.52 km
West Lynde Public School
Elementary: Public
1.44 km
Colonel J E Farewell Public School
Elementary: Public
0.82 km
ÉSC Saint-Charles-Garnier
Secondary: Catholic
4.36 km
Henry Street High School
Secondary: Public
1.98 km
All Saints Catholic Secondary School
Secondary: Catholic
1.76 km
Anderson Collegiate and Vocational Institute
Secondary: Public
3.57 km
Father Leo J Austin Catholic Secondary School
Secondary: Catholic
4.35 km
Donald A Wilson Secondary School
Secondary: Public
1.57 km














