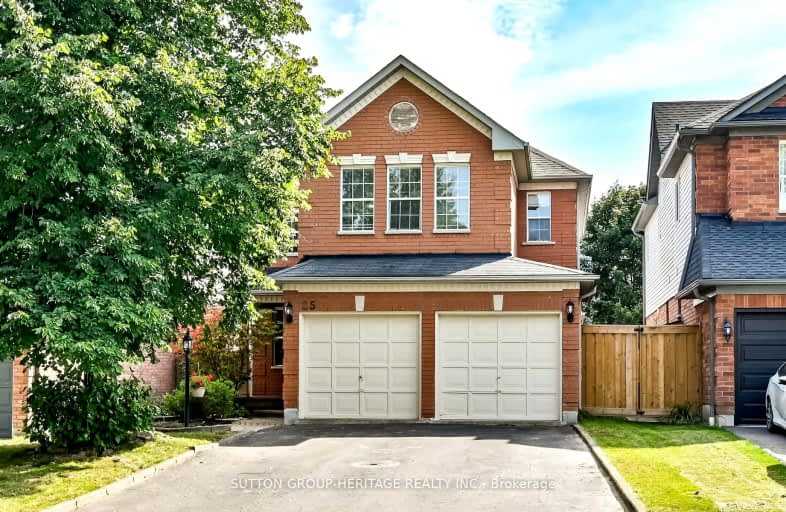Car-Dependent
- Almost all errands require a car.
19
/100
Some Transit
- Most errands require a car.
40
/100
Somewhat Bikeable
- Most errands require a car.
28
/100

All Saints Elementary Catholic School
Elementary: Catholic
0.26 km
Colonel J E Farewell Public School
Elementary: Public
1.32 km
St Luke the Evangelist Catholic School
Elementary: Catholic
0.71 km
Jack Miner Public School
Elementary: Public
1.18 km
Captain Michael VandenBos Public School
Elementary: Public
0.36 km
Williamsburg Public School
Elementary: Public
1.01 km
ÉSC Saint-Charles-Garnier
Secondary: Catholic
2.32 km
Henry Street High School
Secondary: Public
3.26 km
All Saints Catholic Secondary School
Secondary: Catholic
0.31 km
Father Leo J Austin Catholic Secondary School
Secondary: Catholic
2.74 km
Donald A Wilson Secondary School
Secondary: Public
0.51 km
Sinclair Secondary School
Secondary: Public
3.22 km
-
Country Lane Park
Whitby ON 0.77km -
Hobbs Park
28 Westport Dr, Whitby ON L1R 0J3 1.81km -
Central Park
Michael Blvd, Whitby ON 3.08km
-
RBC Royal Bank
480 Taunton Rd E (Baldwin), Whitby ON L1N 5R5 2.21km -
CIBC
308 Taunton Rd E, Whitby ON L1R 0H4 2.82km -
Localcoin Bitcoin ATM - Anderson Jug City
728 Anderson St, Whitby ON L1N 3V6 3.03km














