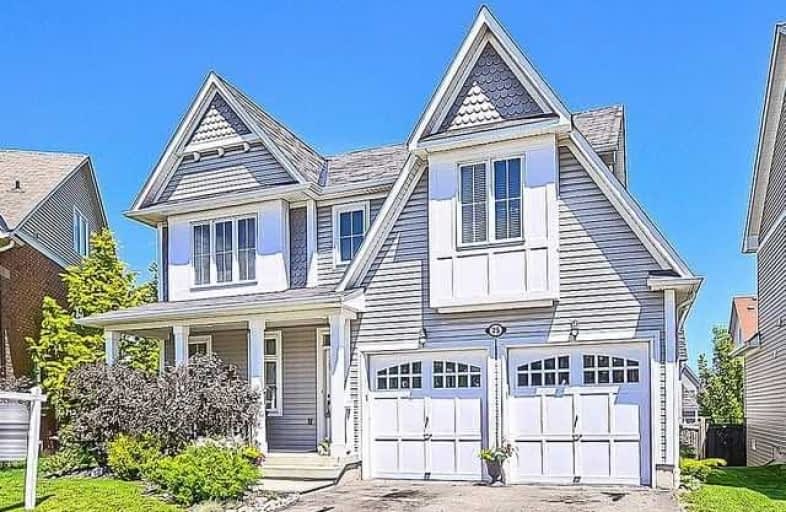Sold on Jun 10, 2017
Note: Property is not currently for sale or for rent.

-
Type: Detached
-
Style: 2-Storey
-
Lot Size: 45.87 x 116 Feet
-
Age: No Data
-
Taxes: $5,486 per year
-
Days on Site: 2 Days
-
Added: Sep 07, 2019 (2 days on market)
-
Updated:
-
Last Checked: 2 months ago
-
MLS®#: E3835419
-
Listed By: Century 21 wenda allen realty, brokerage
Gorgeous! Spacious Executive Style 4 Bdrm. Home! 9'Ft Ceilings! Oak Staircase! Family Room W/Fireplace! Ultra Modern Kitchen W/Out To Multi-Tiered Decks! Fabulous Oasis Backyard Great For Entertaining! Professionally Finished Bsmt. With Built-In Wet Bar & Recessed Lighting! Thousands Spent On Upgrades! A Must See!
Extras
Elf, Gb&E, Cac,B/I Wet Bar, Bbq Gas Hookup, R/I Central Vac, 2 Gas Fireplaces, All Drapes & Blinds, Exclude Shelving Units In Garage, 4th Bdrm. Now Used As Huge Master W/I Closet It Can Easily Be Converted Back To Bdrm/ Baby Nursery.
Property Details
Facts for 25 Strandmore Circle, Whitby
Status
Days on Market: 2
Last Status: Sold
Sold Date: Jun 10, 2017
Closed Date: Sep 28, 2017
Expiry Date: Sep 08, 2017
Sold Price: $769,900
Unavailable Date: Jun 10, 2017
Input Date: Jun 09, 2017
Property
Status: Sale
Property Type: Detached
Style: 2-Storey
Area: Whitby
Community: Brooklin
Availability Date: 60/90 Tba
Inside
Bedrooms: 4
Bathrooms: 4
Kitchens: 1
Rooms: 11
Den/Family Room: Yes
Air Conditioning: Central Air
Fireplace: Yes
Laundry Level: Main
Washrooms: 4
Building
Basement: Finished
Heat Type: Forced Air
Heat Source: Gas
Exterior: Vinyl Siding
Water Supply: Municipal
Special Designation: Unknown
Parking
Driveway: Private
Garage Spaces: 2
Garage Type: Attached
Covered Parking Spaces: 2
Total Parking Spaces: 2
Fees
Tax Year: 2017
Tax Legal Description: Plan40M 2326 Lot 103 Irreg.
Taxes: $5,486
Land
Cross Street: Montgomery /Strandmo
Municipality District: Whitby
Fronting On: East
Pool: None
Sewer: Sewers
Lot Depth: 116 Feet
Lot Frontage: 45.87 Feet
Additional Media
- Virtual Tour: http://tours.panapix.com/idx/949179
Rooms
Room details for 25 Strandmore Circle, Whitby
| Type | Dimensions | Description |
|---|---|---|
| Living Main | 4.23 x 6.10 | Hardwood Floor, Picture Window |
| Dining Main | 4.23 x 6.10 | Hardwood Floor, Combined W/Living |
| Kitchen Main | 3.66 x 5.76 | Breakfast Bar, Ceramic Floor, W/O To Deck |
| Family Main | 3.96 x 4.57 | Gas Fireplace, Picture Window, O/Looks Backyard |
| Laundry Main | - | Access To Garage, Laundry Sink |
| Master 2nd | 4.05 x 7.16 | 4 Pc Ensuite, Gas Fireplace, Soaker |
| 2nd Br 2nd | 3.35 x 4.39 | W/I Closet, Closet Organizers, Broadloom |
| 3rd Br 2nd | 3.10 x 3.53 | Double Closet, Broadloom |
| 4th Br 2nd | 3.54 x 3.63 | Double Closet, Broadloom |
| Rec Bsmt | 3.08 x 9.41 | B/I Bar, Bar Sink, Recessed Lights |
| Sitting Bsmt | 2.94 x 7.00 | Combined W/Rec, L-Shaped Room |
| XXXXXXXX | XXX XX, XXXX |
XXXX XXX XXXX |
$XXX,XXX |
| XXX XX, XXXX |
XXXXXX XXX XXXX |
$XXX,XXX |
| XXXXXXXX XXXX | XXX XX, XXXX | $769,900 XXX XXXX |
| XXXXXXXX XXXXXX | XXX XX, XXXX | $769,900 XXX XXXX |

St Leo Catholic School
Elementary: CatholicMeadowcrest Public School
Elementary: PublicSt Bridget Catholic School
Elementary: CatholicWinchester Public School
Elementary: PublicBrooklin Village Public School
Elementary: PublicChris Hadfield P.S. (Elementary)
Elementary: PublicÉSC Saint-Charles-Garnier
Secondary: CatholicBrooklin High School
Secondary: PublicAll Saints Catholic Secondary School
Secondary: CatholicFather Leo J Austin Catholic Secondary School
Secondary: CatholicDonald A Wilson Secondary School
Secondary: PublicSinclair Secondary School
Secondary: Public

