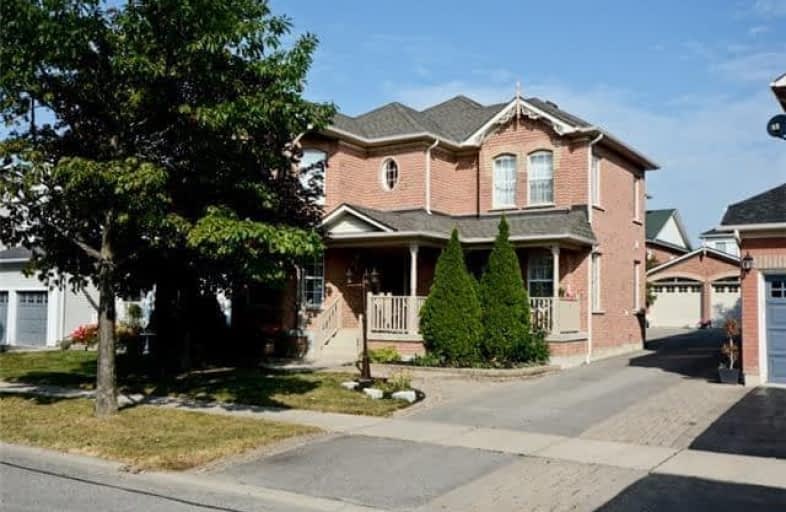Sold on Nov 27, 2017
Note: Property is not currently for sale or for rent.

-
Type: Detached
-
Style: 2-Storey
-
Size: 2500 sqft
-
Lot Size: 49.21 x 114.83 Feet
-
Age: 16-30 years
-
Taxes: $6,283 per year
-
Days on Site: 32 Days
-
Added: Sep 07, 2019 (1 month on market)
-
Updated:
-
Last Checked: 2 months ago
-
MLS®#: E3967248
-
Listed By: Re/max rouge river realty ltd., brokerage
This Charming 4 Bdrm All Brick Home W/Detached Double Garage In Prime Brooklin Location. Main Floor Features Sunken Living Rm, Formal Dining W/Coferred Ceiling. Kitchen W/ Lots Of Cupboards & Raised Break/Bar. Overlooking Family Rm, Main Fl Laundry & Sep Office. Upstairs Has 4 Generous Size Bedrooms. Master W/5 Piece En Suite & Walk-In Closet
Extras
Existing Fridge, Stove, Dishwasher, Washer, Dryer, 2 Gdo's & Remotes. Roof & Furnace Replaced, Steps To Schools, Parks, 401/401/412. Hot Water Tank Rental 27.84 + Hst .
Property Details
Facts for 25 Sturgess Crescent, Whitby
Status
Days on Market: 32
Last Status: Sold
Sold Date: Nov 27, 2017
Closed Date: Jan 25, 2018
Expiry Date: Dec 31, 2017
Sold Price: $767,500
Unavailable Date: Nov 27, 2017
Input Date: Oct 26, 2017
Property
Status: Sale
Property Type: Detached
Style: 2-Storey
Size (sq ft): 2500
Age: 16-30
Area: Whitby
Community: Brooklin
Availability Date: 30/60/90
Inside
Bedrooms: 4
Bathrooms: 3
Kitchens: 1
Rooms: 10
Den/Family Room: Yes
Air Conditioning: Central Air
Fireplace: Yes
Laundry Level: Main
Central Vacuum: N
Washrooms: 3
Utilities
Electricity: Yes
Gas: Yes
Cable: Available
Telephone: Yes
Building
Basement: Unfinished
Heat Type: Forced Air
Heat Source: Gas
Exterior: Brick
Elevator: N
UFFI: No
Water Supply: Municipal
Special Designation: Unknown
Retirement: N
Parking
Driveway: Private
Garage Spaces: 2
Garage Type: Detached
Covered Parking Spaces: 5
Total Parking Spaces: 7
Fees
Tax Year: 2017
Tax Legal Description: Lot 36, 40M1950, Whitby; S/T Right As In Lt 898461
Taxes: $6,283
Highlights
Feature: Library
Feature: Park
Feature: Place Of Worship
Feature: Public Transit
Feature: Rec Centre
Feature: School
Land
Cross Street: Watford/Carson
Municipality District: Whitby
Fronting On: North
Pool: None
Sewer: Sewers
Lot Depth: 114.83 Feet
Lot Frontage: 49.21 Feet
Acres: < .50
Zoning: Residential
Rooms
Room details for 25 Sturgess Crescent, Whitby
| Type | Dimensions | Description |
|---|---|---|
| Laundry Main | 4.57 x 3.53 | Hardwood Floor, O/Looks Dining, Sunken Room |
| Dining Main | 4.45 x 3.96 | Hardwood Floor, O/Looks Living, Coffered Ceiling |
| Kitchen Main | 3.35 x 3.99 | Tile Floor, Family Size Kitchen |
| Breakfast Main | 3.23 x 3.99 | Tile Floor, Breakfast Bar, W/O To Yard |
| Family Main | 5.97 x 3.96 | Hardwood Floor, Gas Fireplace, Open Concept |
| Office Main | 3.23 x 3.05 | Hardwood Floor, Separate Rm, O/Looks Frontyard |
| Master 2nd | 4.88 x 4.88 | Broadloom, 5 Pc Ensuite, W/I Closet |
| 2nd Br 2nd | 3.96 x 4.28 | Broadloom, Double Closet |
| 3rd Br 2nd | 4.27 x 3.54 | Broadloom, W/I Closet |
| 4th Br 2nd | 3.23 x 3.05 | Broadloom, W/I Closet |
| XXXXXXXX | XXX XX, XXXX |
XXXX XXX XXXX |
$XXX,XXX |
| XXX XX, XXXX |
XXXXXX XXX XXXX |
$XXX,XXX | |
| XXXXXXXX | XXX XX, XXXX |
XXXXXXX XXX XXXX |
|
| XXX XX, XXXX |
XXXXXX XXX XXXX |
$XXX,XXX |
| XXXXXXXX XXXX | XXX XX, XXXX | $767,500 XXX XXXX |
| XXXXXXXX XXXXXX | XXX XX, XXXX | $789,000 XXX XXXX |
| XXXXXXXX XXXXXXX | XXX XX, XXXX | XXX XXXX |
| XXXXXXXX XXXXXX | XXX XX, XXXX | $829,000 XXX XXXX |

St Leo Catholic School
Elementary: CatholicMeadowcrest Public School
Elementary: PublicSt John Paull II Catholic Elementary School
Elementary: CatholicWinchester Public School
Elementary: PublicBlair Ridge Public School
Elementary: PublicBrooklin Village Public School
Elementary: PublicÉSC Saint-Charles-Garnier
Secondary: CatholicBrooklin High School
Secondary: PublicAll Saints Catholic Secondary School
Secondary: CatholicFather Leo J Austin Catholic Secondary School
Secondary: CatholicDonald A Wilson Secondary School
Secondary: PublicSinclair Secondary School
Secondary: Public

