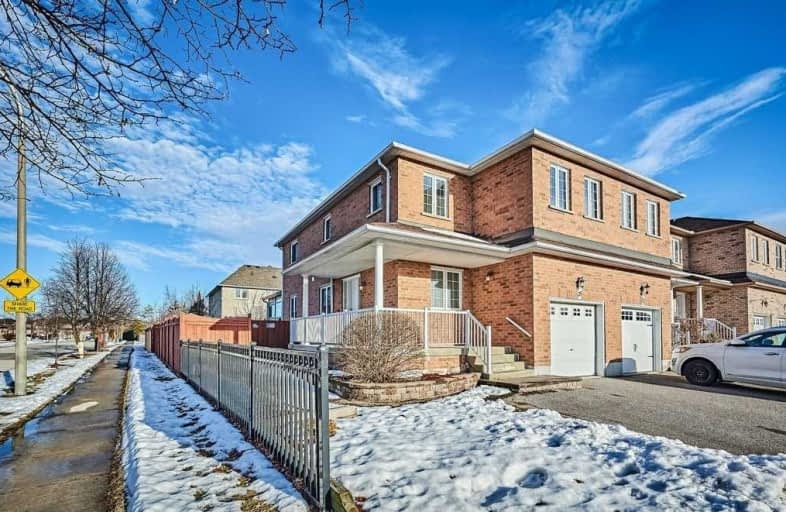
St Paul Catholic School
Elementary: Catholic
0.88 km
Stephen G Saywell Public School
Elementary: Public
1.37 km
Dr Robert Thornton Public School
Elementary: Public
1.73 km
Sir Samuel Steele Public School
Elementary: Public
1.16 km
John Dryden Public School
Elementary: Public
0.66 km
St Mark the Evangelist Catholic School
Elementary: Catholic
0.91 km
Father Donald MacLellan Catholic Sec Sch Catholic School
Secondary: Catholic
1.29 km
Monsignor Paul Dwyer Catholic High School
Secondary: Catholic
1.46 km
R S Mclaughlin Collegiate and Vocational Institute
Secondary: Public
1.66 km
Anderson Collegiate and Vocational Institute
Secondary: Public
2.71 km
Father Leo J Austin Catholic Secondary School
Secondary: Catholic
2.13 km
Sinclair Secondary School
Secondary: Public
2.51 km






